Using Data to Inform the Design Concept
We want a high school designed for the future. We want a high school that questions which skills individuals will need for the future economy, and we want the high school to provide an ideal environment for equipping students with those skills. We want our high school to be focused on learning, not just in the classrooms, but throughout the entire building. We want our high school to foster creativity, collaboration, critical thinking, and communication. We also want this high school to be sustainable- a zero-energy campus if possible. We want to involve students, teachers, administrators, and the community in the design process. Emphatically, we do not want to rebuild the same high school that we did ten years ago. We do, however, want this high school to be cost-effective, both in the short-term upfront costs, but also in the long-term maintenance and operational costs.
“We want to involve students, teachers, administrators, and the community in the design process”
This was the direction and challenge given to VCBO Architecture by Davis School District (DSD) when we were first selected to design Farmington High School (FHS). Davis School District is home to approximately 70,000 students, and FHS will be their tenth high school. At the project’s onset, DSD assembled a steering committee comprised of a cross-section of District personnel to aid in providing direction and decision-making during the design process. The Steering Committee’s input was a key element in tailoring the school design to this particular District’s needs. Fourteen months went by from the initial visioning meeting to the time the project went to bid. During the first 10 months, our architectural team had 37 design-related meetings with Davis School District.
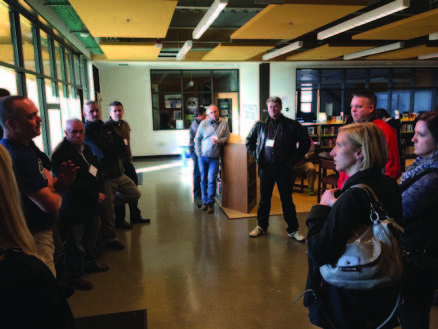
Figure 01: Steering Committee touring Marysville Getchell in Bellevue, WA.
The design and decisions came from the guidance of all stakeholders. The group toured numerous innovative high schools across
the U.S. to benchmark the qualities of the best new facilities while keeping the unique needs of Davis School District in mind. The focus of the new design was to positively impact the learning environment for the student and teacher, providing the greatest amount of flexibility for the future. As architects, we listened closely to the owners’ criteria and converted their ideas into architectural solutions.
One of the most productive meetings came from a workshop with the Steering Committee and a Faculty Committee consisting of a group of 29 teachers. They provided valuable feedback on their vision for their teaching space. Three key elements emerged from that discussion. First, teachers wanted size-appropriate classrooms, not only for the number of students in the specific class period, but also to accommodate the learning activities planned. Second, they desired building ownership, meaning they want their own space. Third, they understood they did not need their classroom during their prep period.
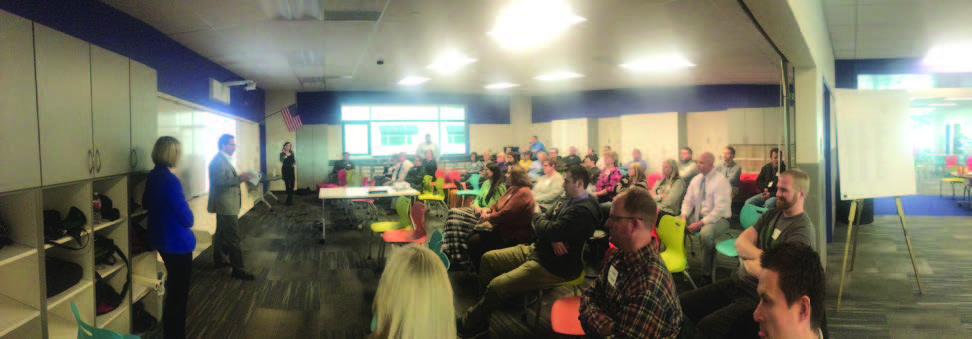
Figure 02: The Steering Committee with the Faculty Committee
Instead of starting to design the spaces after this meeting, we decided to take a step back and question every space in the new high school. Why were classrooms typically 900 sq. ft.? Why did every classroom need to be the same size? Why did we need 90 classrooms? VCBO made the decision to study how the current DSD high schools were being used. We requested schedules and enrollment data from all of the District’s high schools, resulting in very useful representative information from four of the nine high schools. After spending several weeks inputting data, we were able to analyze what was happening period by period, school by school.
The data revealed a glaringly obvious fact. The uniformity architects have historically designed into schools does not align with how currently operate. Imagine if every family, regardless of size, was given a five-seat sedan to drive in any circumstance. A family of five can fit, but not comfortably. A family of two has more room than they need.
A family of eight, well, they get to sit on each other’s laps, make two trips, or not go anywhere at all. The solution that we are often presented with is, “make it bigger.” If we give everyone a suburban, they can all fit, but costs increase, waste levels rise and that family of two is in a cavernous vehicle.
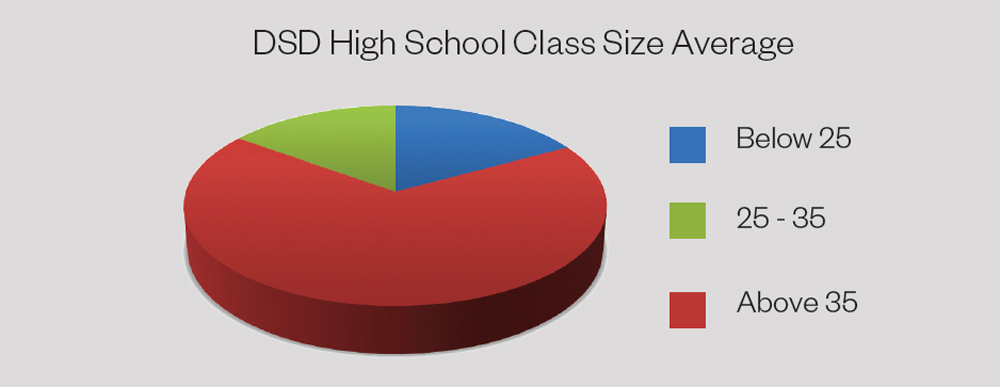
Figure 03: DSD High School Class Size Average Pie Chart
The “one size fits all” approach does not work in any aspect of life, so why should it work in a high school? DSD utilizes an A-B block schedule with four classes taught per day. The data showed that on average in the DSD high schools, there were 60 classes being taught per period per day. Of those classes, 17% had less than 25 students, 68% had 25- 35 students and 15% had more than 35 students. This information on class sizes enabled us to focus on size-appropriate spaces for teachers. We decided to make three different size classrooms based on this data; A focused classroom of 650 sq. ft., an enlarged classroom of 950 sq. ft., and an extra-large classroom of 1400 sq. ft.
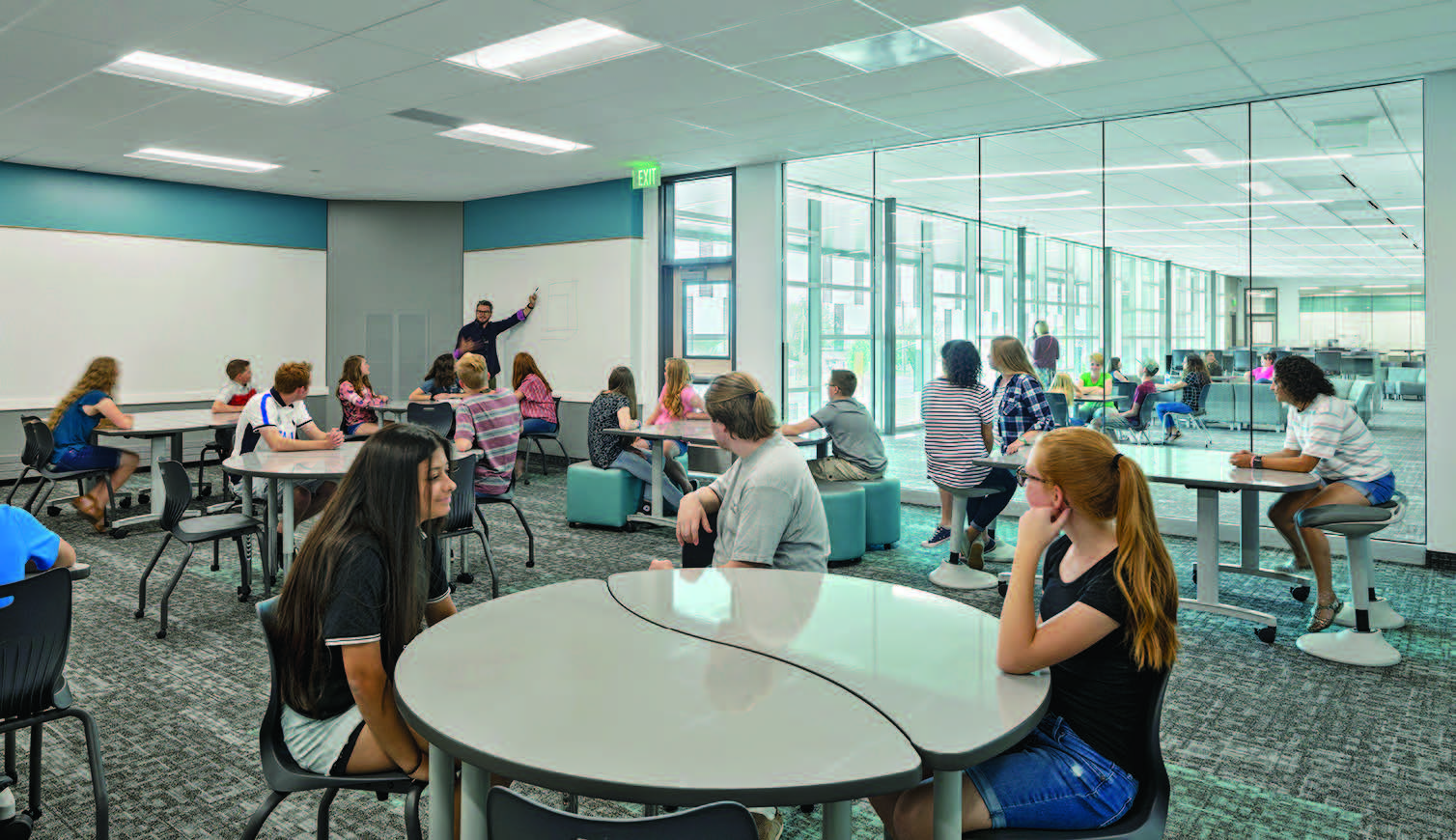
Figure 04: Farmington High School Extra-Large Classroom
Another aspect the study indicated was that on average, 20-25%
of the classrooms were not being used for teaching students at any given time. The classrooms were being used by teachers for their prep period, or for student groups that did not need that large space. Through increasing the utilization of the classrooms, we realized we could make the design more efficient while providing student-centered collaboration spaces and flexible learning spaces for project-based learning throughout the school. This would require that teachers no longer “own” a classroom space exclusively. However, we believe it is important for teachers to have some type of ownership in the building, so that they are treated as the professionals they are. The design idea was to provide every teacher with their own personal office accessible and visible from the main circulation spine of the school. This provided supervision and moved the teacher out of a classroom and into an office for their prep period.
We call the architectural solution for this a “learning suite”, comprised of a group of different-sized classrooms surrounding a flexible learning space and connected to the main circulation of the school through two entry points.
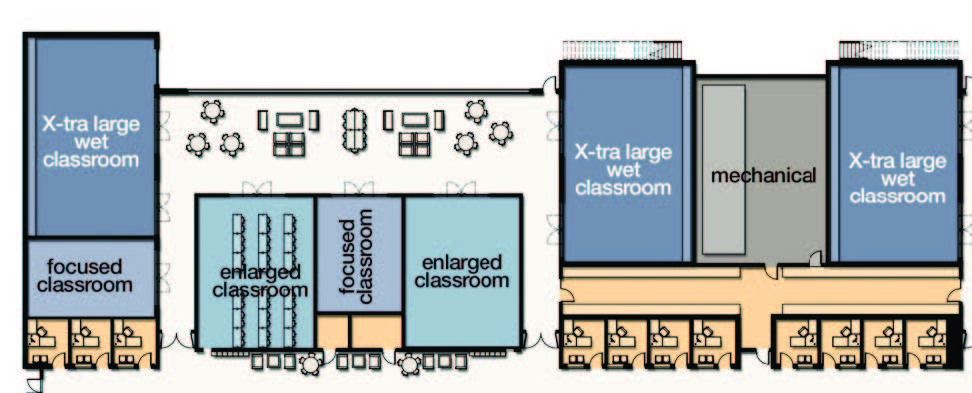
Figure 05: Floor Plan of Learning Suite
The teachers using these classrooms will be given adjacent offices to minimize travel distance between class periods. One benefit of the learning suite is to provide each group of teachers with close proximity for working together on project-based learning assignments. Students can break out into different size groups, rearrange spaces for presentations and have group lectures, all while being supervised. Further, the learning suite provides increased security by allowing the access doors to be shut and locked, with each individual learning suite capable of evacuation independent of the remainder of the building. By pulling classrooms away from direct exterior glass, energy efficiency is achieved by reducing the mechanical loads on the classrooms. Full glass into the collaboration areas provides ample views and daylighting to the learning spaces, minus the glare factor.
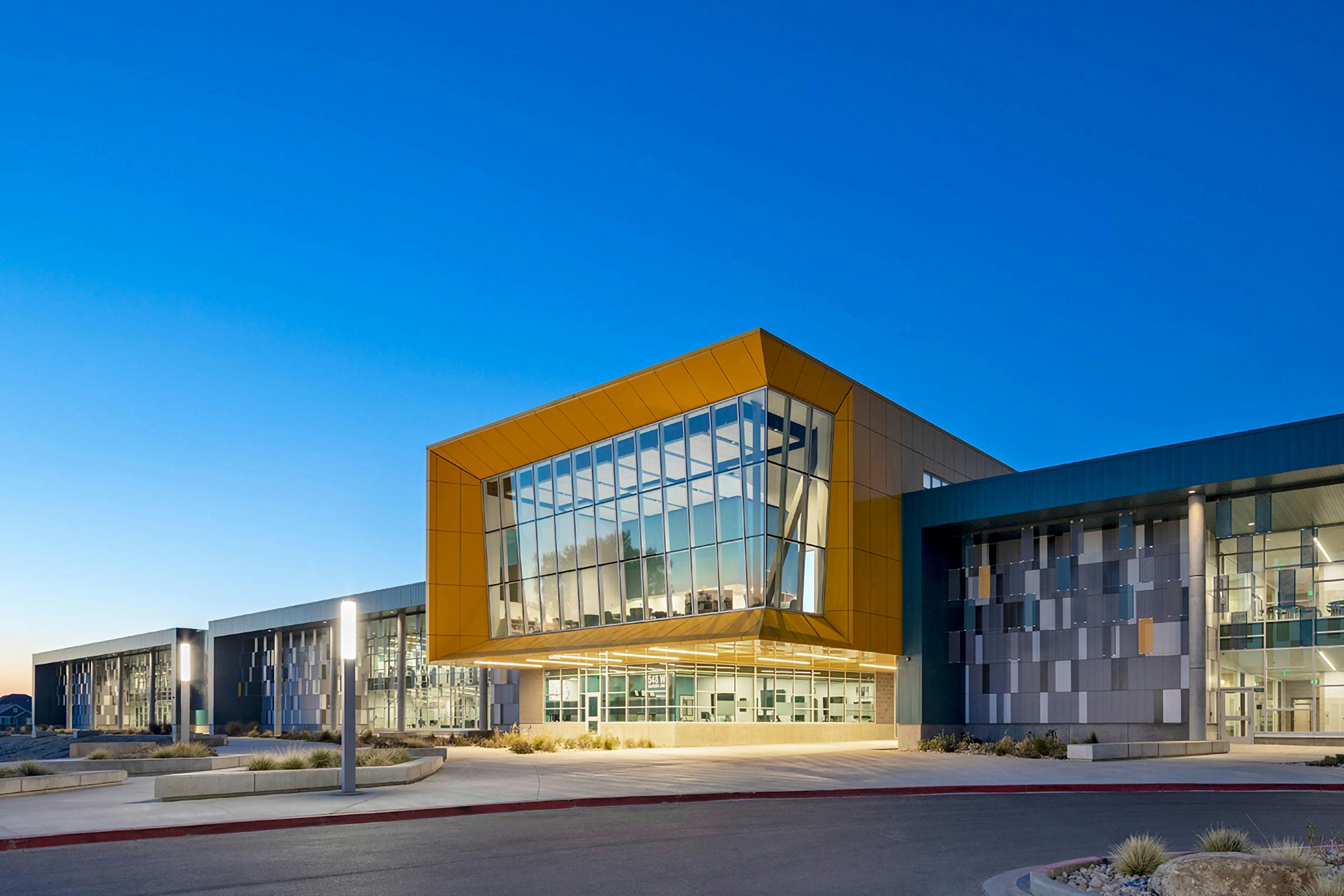
Figure 06: Farmington High School Main Entry
In conclusion, the design of Farmington High School was a solution that stemmed from analyzing the specific in which Davis School District was utilizing its high schools. It also captured the vision of the Steering Committee for the future of education for their District. Because VCBO Architecture designs schools for districts all over the United States, we understand that each district is unique with independent goals and ideas for education. The one consistent truth that endures is that no one has a crystal ball to see 20 (or 40 or 80!) years into the future to know what education will look like. The decisions we make in designing schools have an impact for decades to come, and because of this, flexibility and adaptability are key for the longevity and sustainability of the school. Ultimately, at VCBO Architecture, we pride ourselves on listening to the client and providing architectural solutions for schools that focus on the learning experience for the students and teachers using these spaces day in and day out while staying flexible for future modifications. Through successful outcomes- such as FHS- we know we can improve the educational experience. By studying data and understanding how each specific school and district uses their schools now, we are better equipped to address how they aspire to use them in the future.
Words By:
Alex Booth, AIA, LEED AP BD+C
Principal, VCBO SLC
