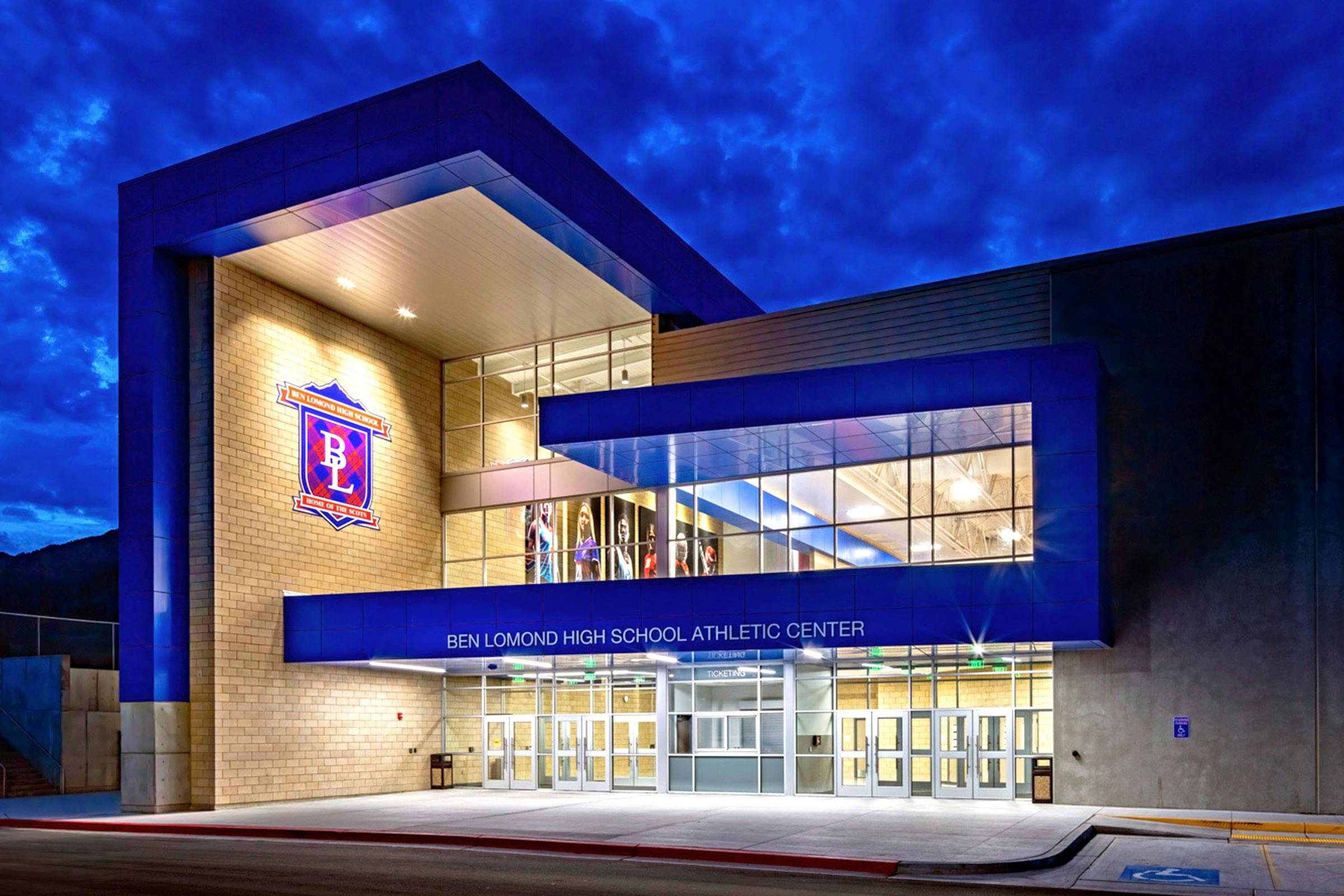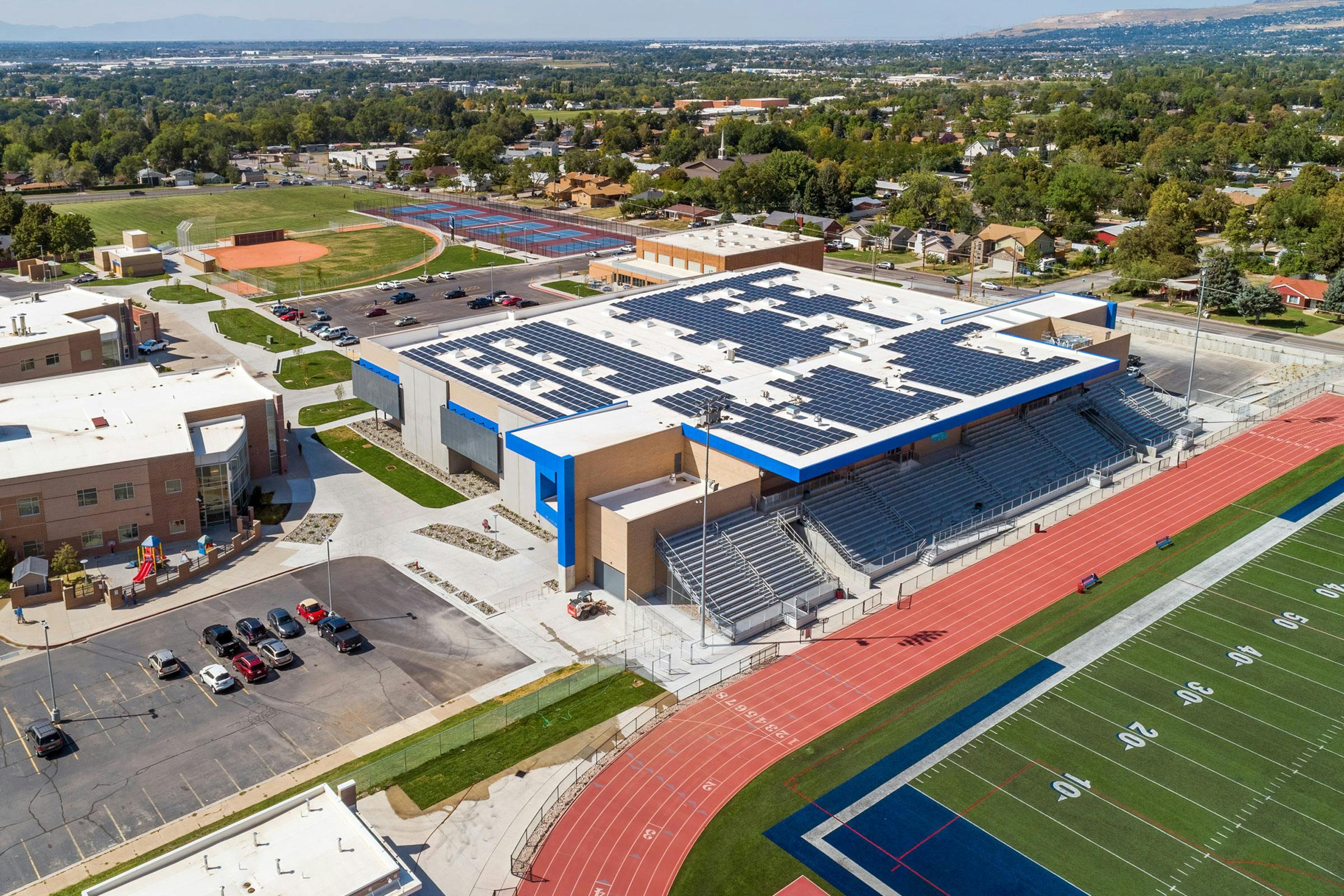Architecture for Next-Level Athleticism

Ben Lomond High School Athletic Center
Completed: 2021
Being the first of its kind, Ogden School District wanted to make a bold statement with this Athletic Center, not only in its architecture but also in its unique functionality and energy efficiency. The District hired VCBO Architecture and Hughes General Contractors to lead the effort in bringing that bold statement to life. The vision for this stand-alone athletic center was to break the mold of the traditional, boxy, cave-like, artificially lit, high school gymnasium complex by creating a fusion between an indoor practice facility for outdoor sports, with a highly transparent, visually engaging, and energy-efficient gymnasium complex, that accommodates all student athletic groups. The new Ben Lomond High School Athletic Center has proven to be a resounding success! The VCBO Architecture, Hughes General Contractors, and Ogden School District team have delivered a highly efficient, extremely functional, and absolutely beautiful building that has proven to be a truly dramatic statement of their combined commitment to the students of Ben Lomond High School now and well into the future. GO SCOTS!







