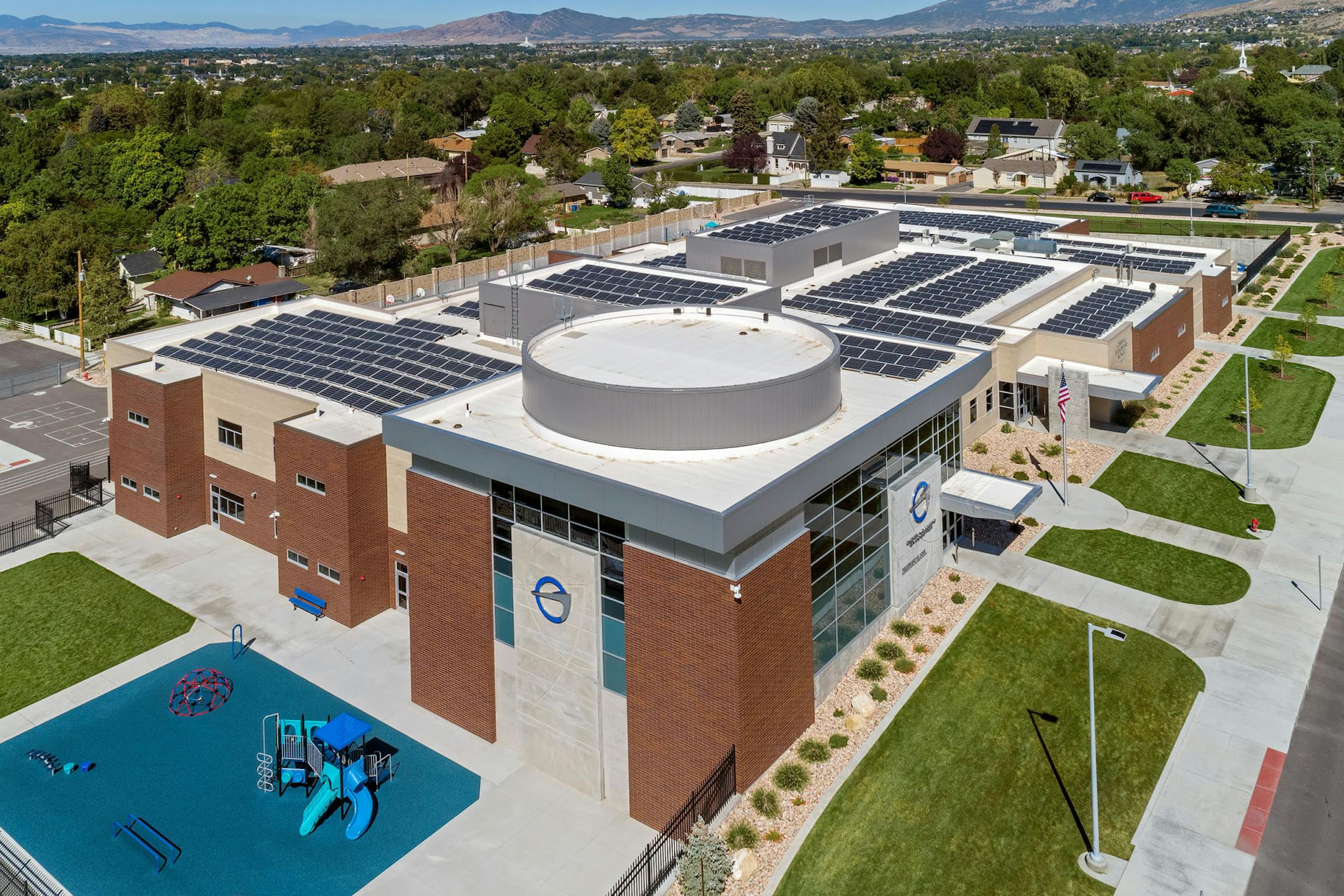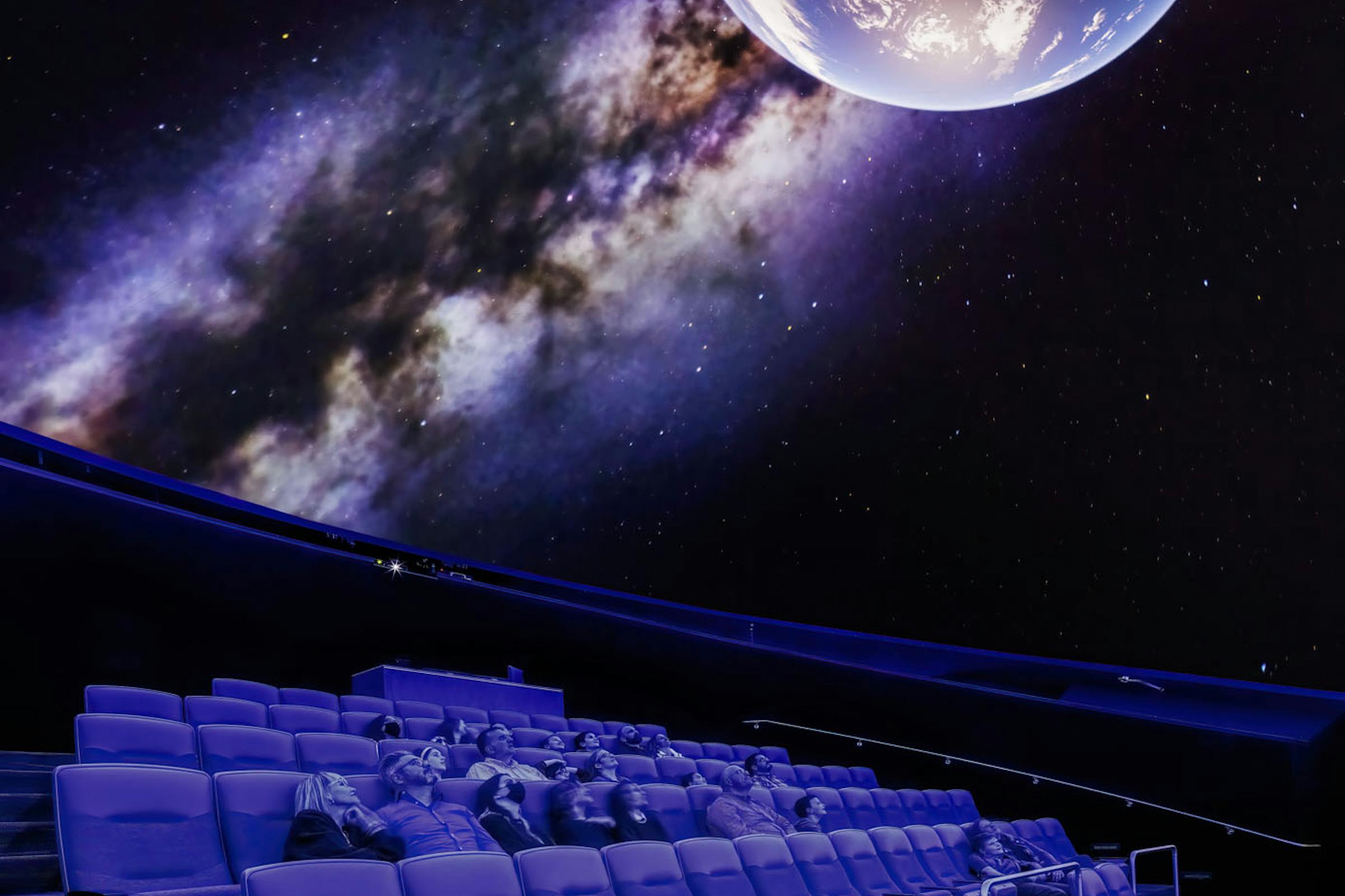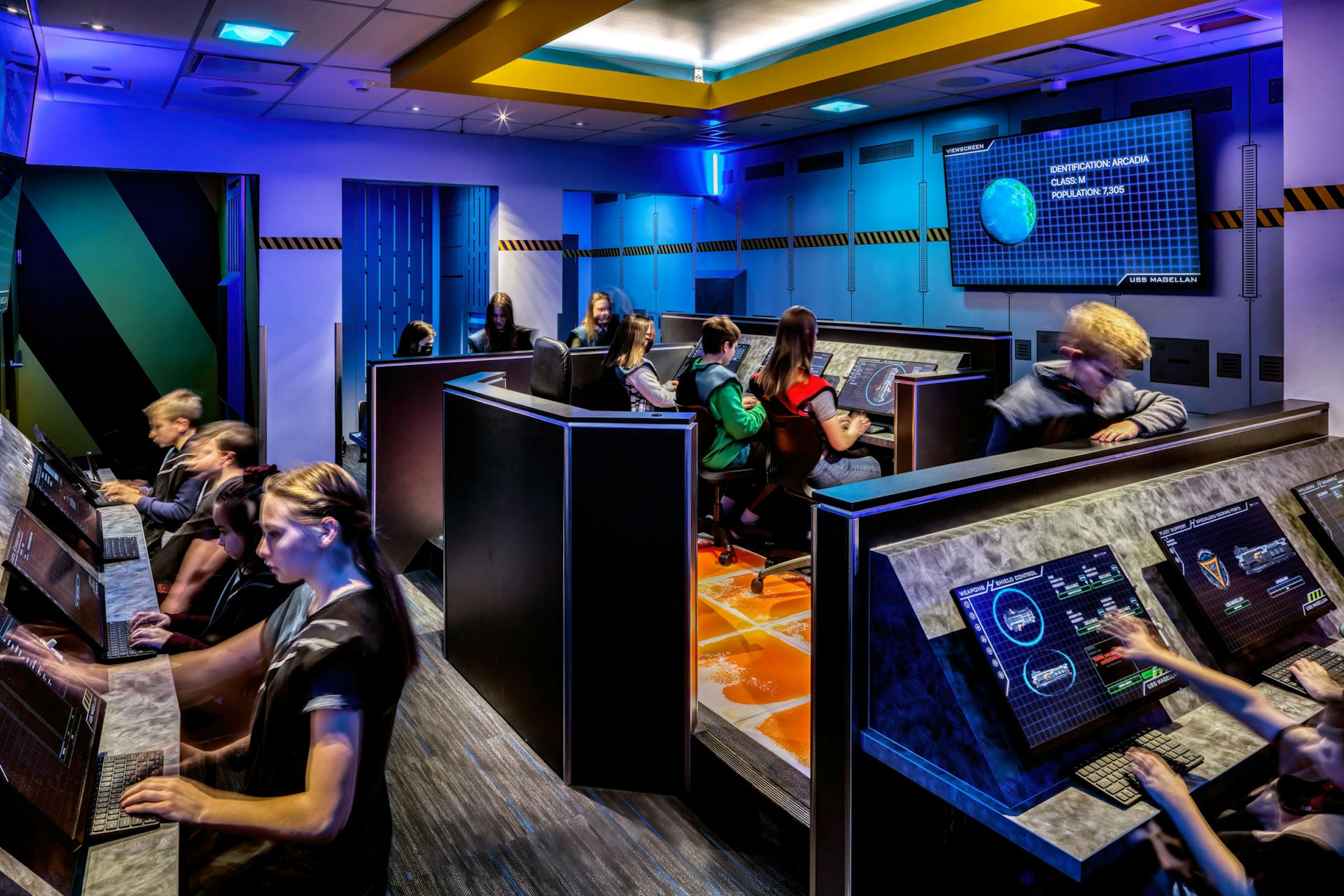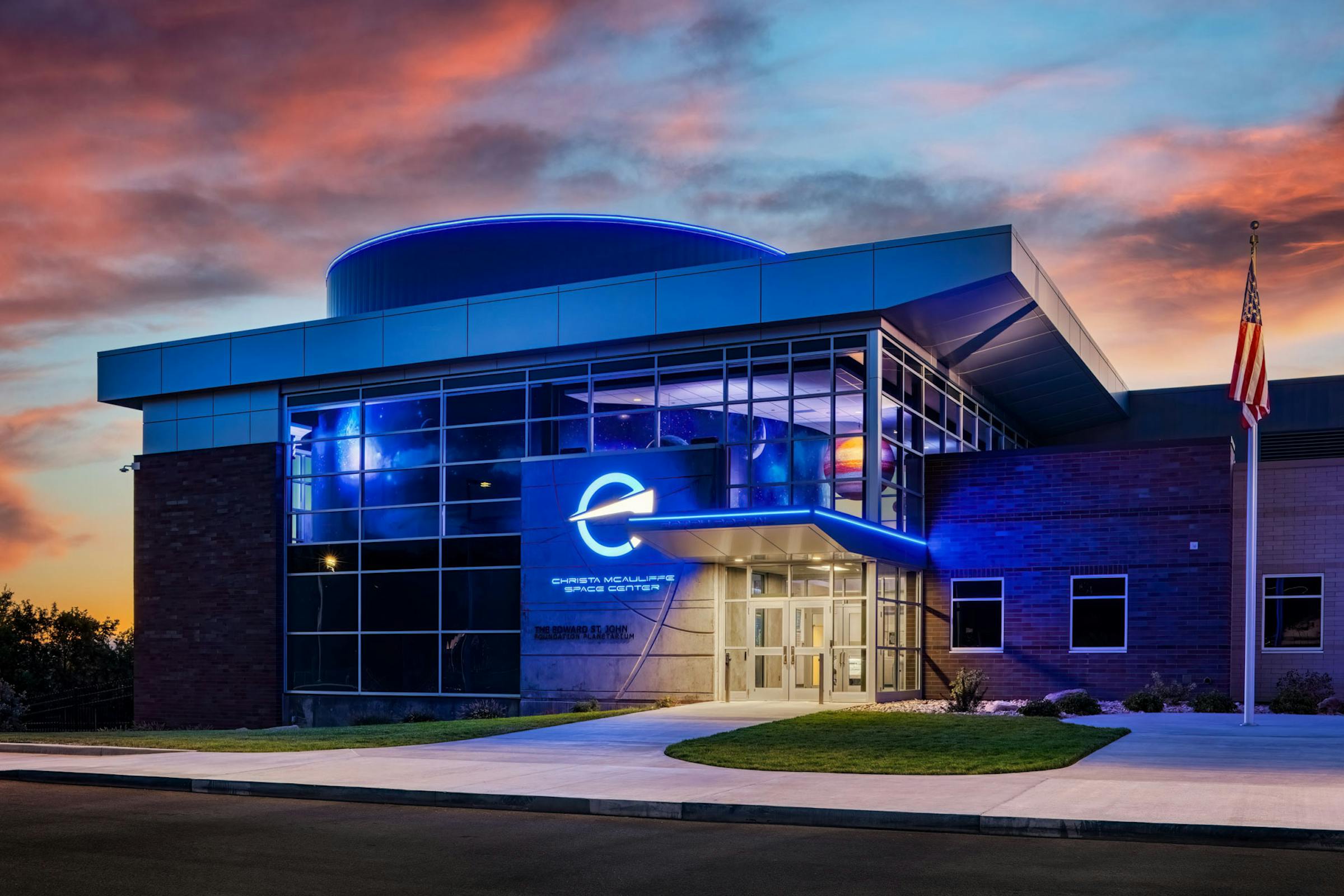Environments that Evoke Possibility
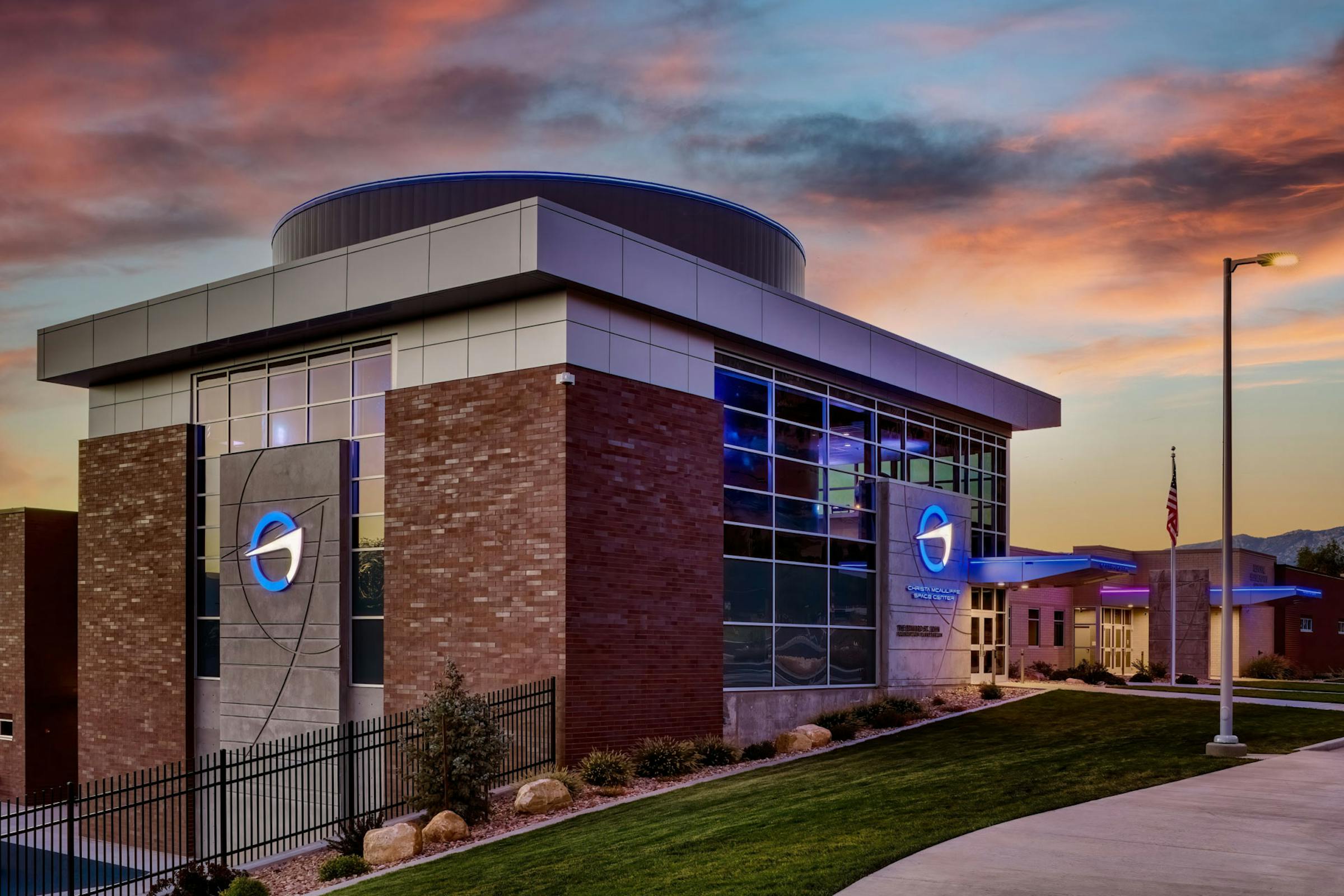
Central Elementary School
Central Elementary is a two-story K-6 elementary school built to replace the existing elementary and associated space center program in the foothills of Pleasant Grove, Utah. The 86,000-square-foot plan was designed using the Alpine School District two-story prototype and uniquely adapted to also include the historical Christa McAuliffe Space Center program. Since 1990 the Space Center has been inspiring and influencing the lives of thousands of children, teenagers, and adults in Utah and beyond. The simulators create an immersive environment where students can envision themselves in roles involving leadership, engineering, science, and more while encountering curriculum-based challenges. All while having an unforgettable and exciting time.
The school portion of the building totals 74,300 square feet accommodating 780 students. The compact two-story design for Central Elementary allowed the school to be built on the current site, allowing construction to take place for the new school while the existing school remained in full use. The separate 11,700-square-foot space center is designed to function year-round receiving field trips from local schools plus private groups and functions. The space center includes a 40-foot planetarium on the upper level with raised stadium theater seating for 70 spectators and a state-of-the-art digital projection system. On the lower level are six uniquely designed and finished mission simulators for groups ranging from six to fourteen participants providing an immersive experience and extending the imagination into space. Each simulator also includes an associated control room where employees and volunteers direct the unique missions. The building’s exterior finishes of brick masonry, tilt-up concrete, metal panel accents, and aluminum storefront glazing were selected to provide a high-tech space center feel while also complimenting the surrounding community. At the interior of the school, a combination of honed CMU and ceramic tile walls were selected for hallways and smooth blocks at the gymnasium and other high-use areas, for their durability and the overall structural integrity of the school. Space center finishes were also selected for durability while also providing a completely captivating experience.
As this adapted prototype is built into the sloping topography, the public and visitors enter the school and space center on the upper level, while the playgrounds are accessed from the back of the school at the lower level. The classrooms are oriented to take advantage of natural light.
Services
Architecture,
Interiors
Project Size
85,678 SqFt
Client
Alpine School District
Location
Pleasant Grove, UT
