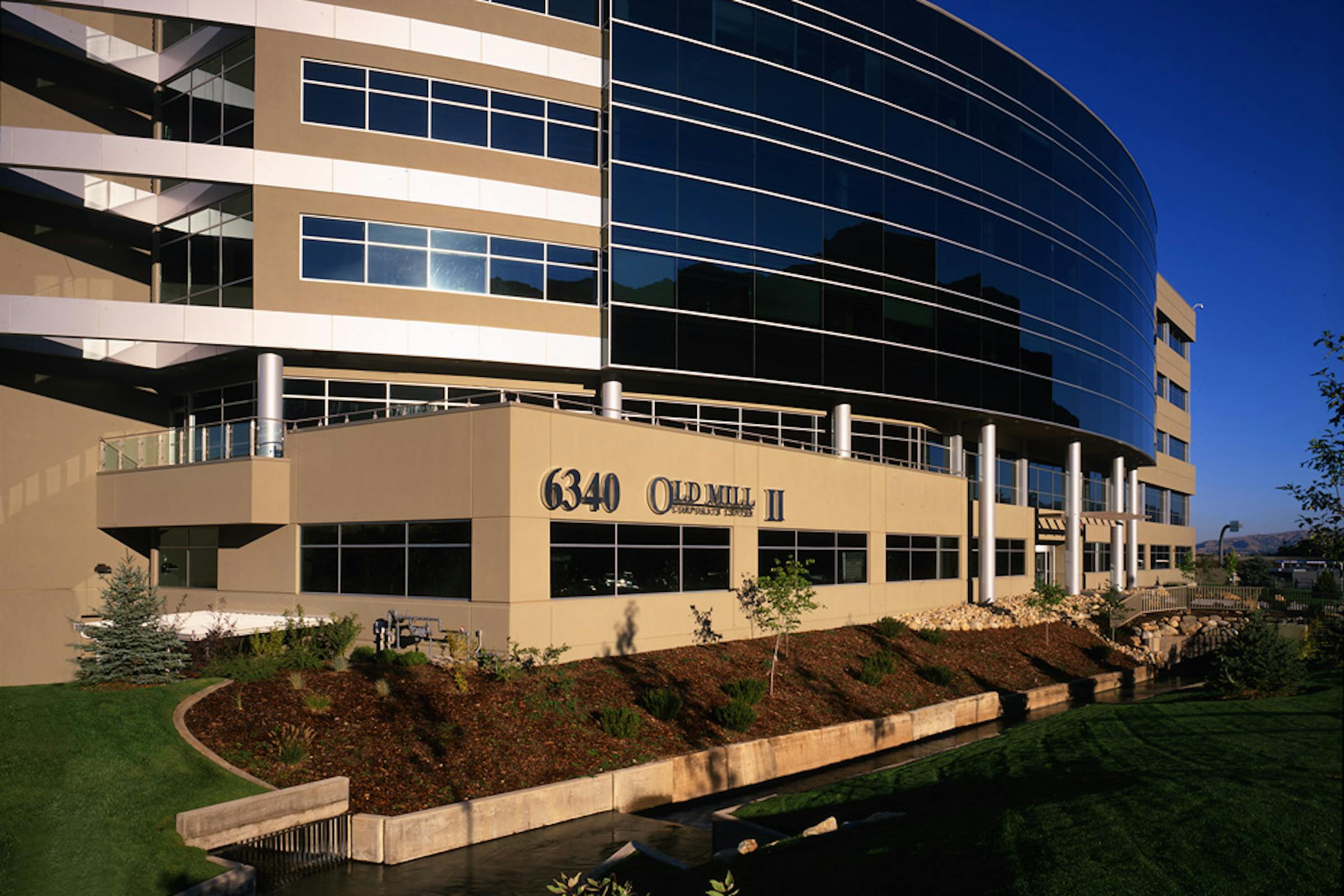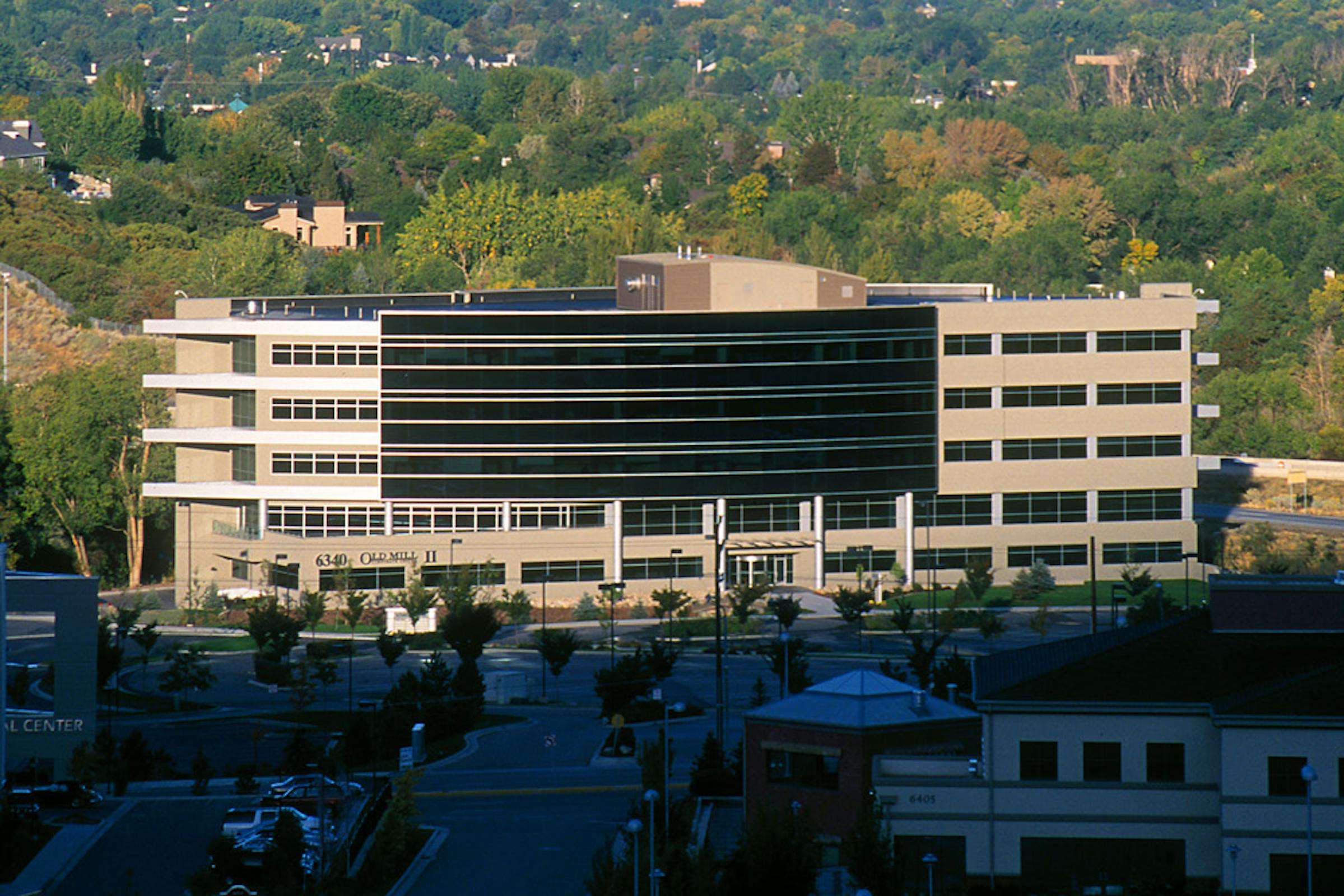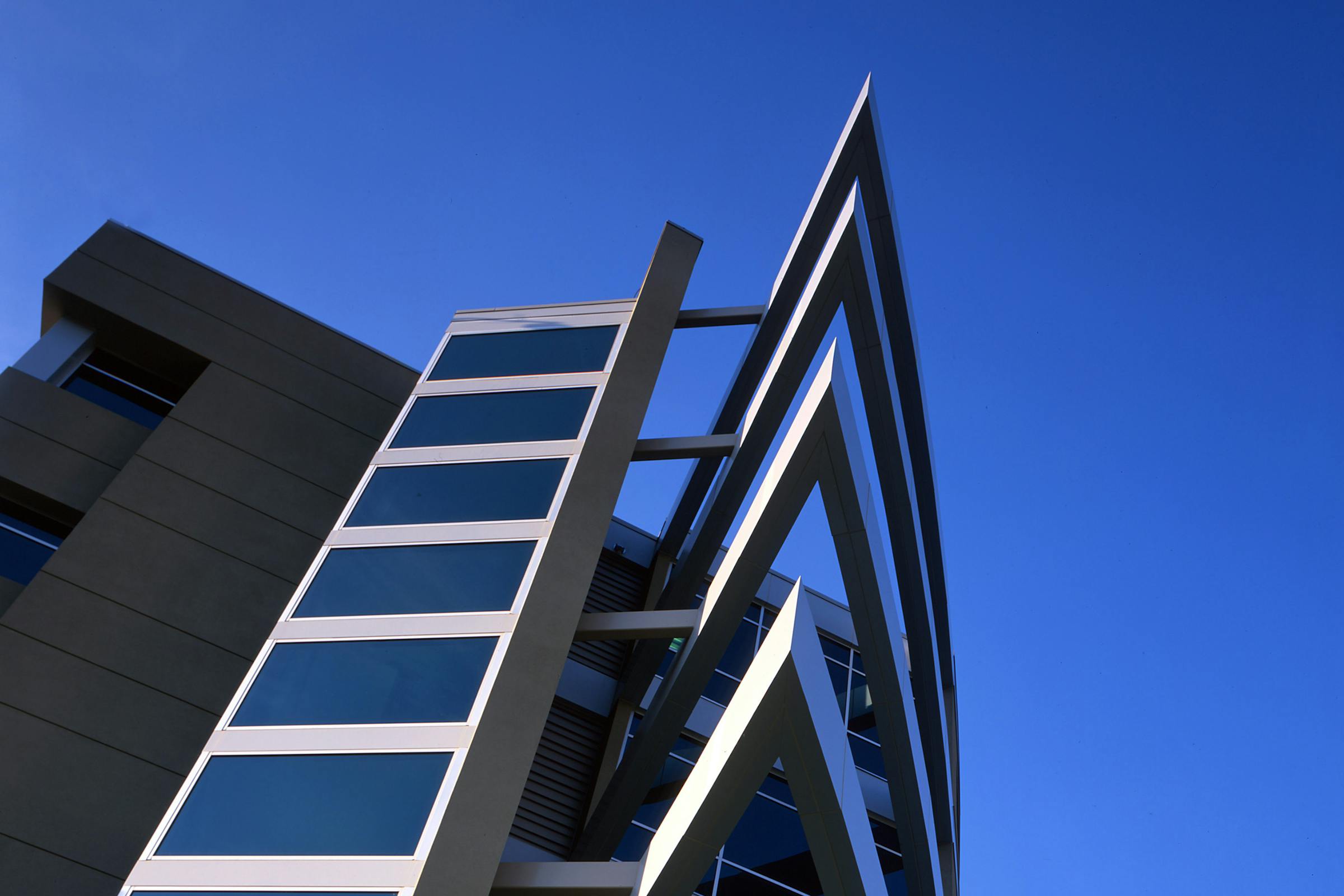High-End Sophistication Delivered With Precision

Old Mill
The Old Mill Corporate Office Park in Cottonwood Heights offers high-end Class A commercial space. While the Phase IV building, designed by VCBO Architecture and currently in the last phases of construction meets the design criteria of Phases II and III, a new level of excellence will be reached. In addition to gorgeous finishes like the curved glass curtainwall and anodized aluminum, and an elegant and functional design, Phase IV is tracking to achieve LEED Gold certification. The seven-story office tower is connected to the parking structure on three levels by an enclosed walkway, and the surrounding hardscape and parking roof are pleasingly landscaped to create an organic transition from outside to in. Inside, walnut finishes, floor-to-ceiling glass walls, and Venetian plaster ceilings that offer a great light reflective quality, create a professional ambiance that is carried upward on each floor. Generous floor-to-ceiling heights add an airy and open feel to circulation spaces. Phase IV is designed for tenants who truly desire first-class corporate office environments.
Relevant Features:
- Iconic
- Building
- Lobby/Reception
- Offices
- Board Rooms
- Conference Rooms
Services
Architecture,
Interiors
Project Size
265,838 sq ft SqFt
Client
Beckstrand & Associates
Location
Cottonwood Heights, UT






