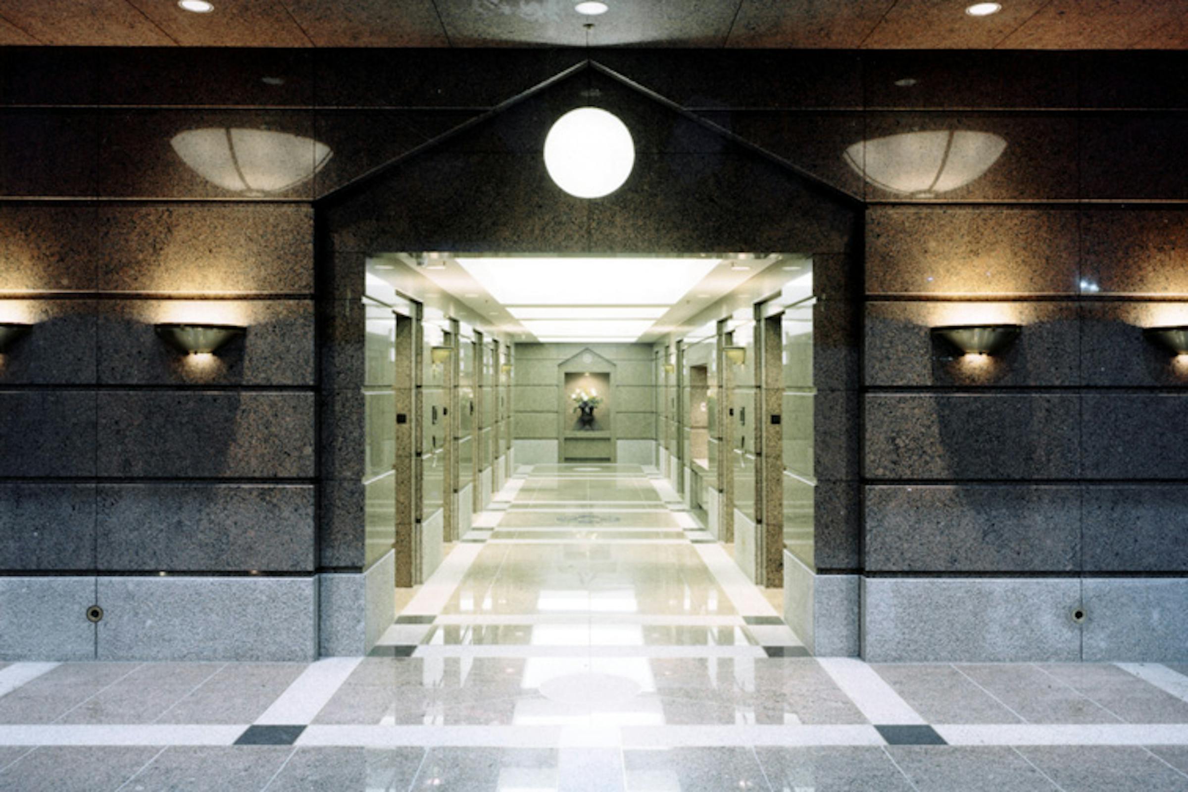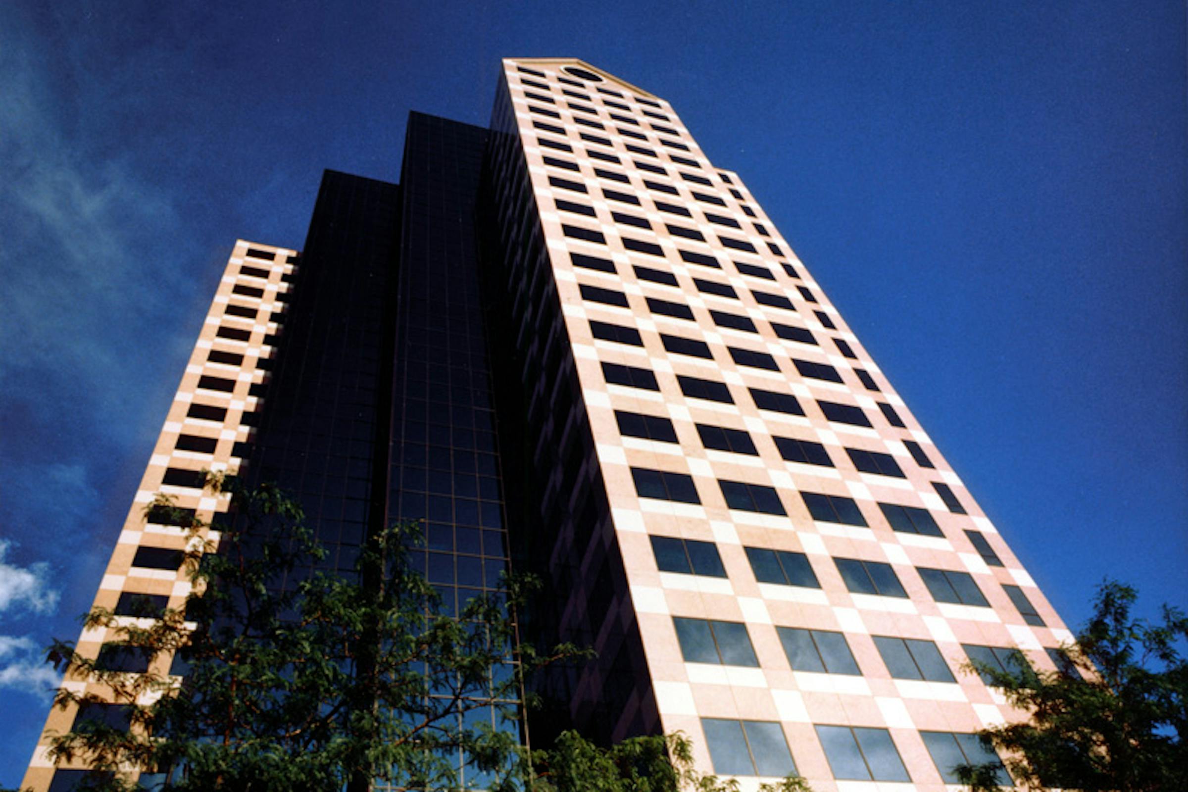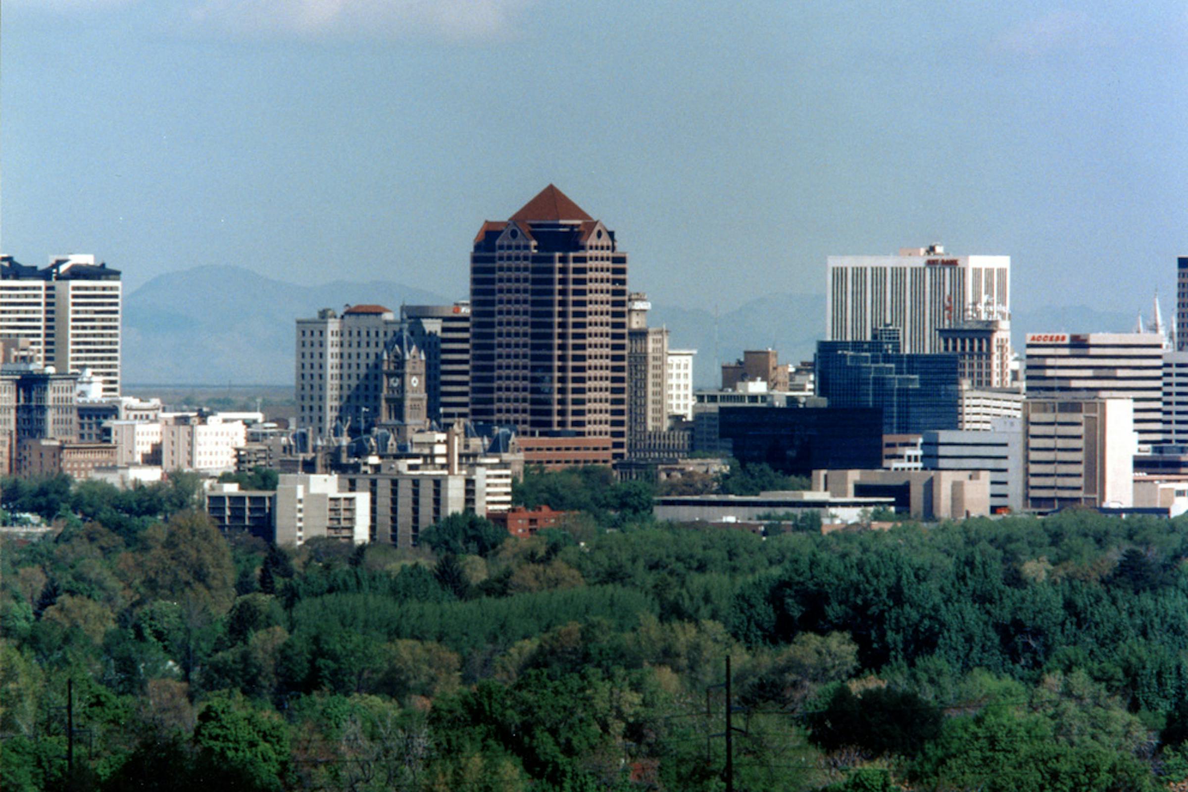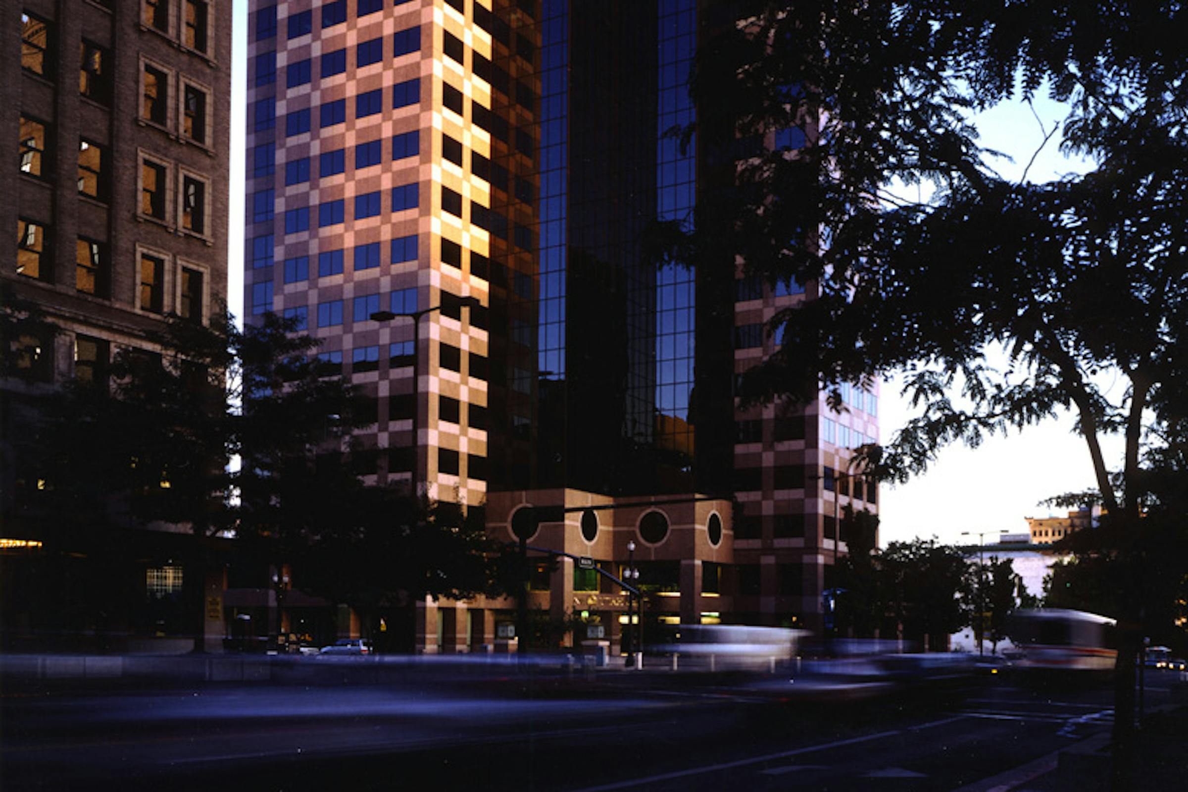Reflecting and Respecting Historic SLC

One Utah Center
This significant structure was designed to reflect and respect the context of downtown Salt Lake City with its stone and terra-cotta buildings, many from the turn of the century. The building exterior is detailed in granite, with the window bay structures and enlarged circular window dormers capping the top of the building. VCBO Architecture provided the design and construction administration for this 24-story, 435,000 square foot high high-rise office tower, a 1,000-car parking structure and ramp, and the plaza deck for the civic plaza. The firm also provided further planning for hotel and high-rise office tower projects to complete the Block development. The design includes a high-level security system for public parking and the office tower, interior design of lobby and conference centers, and space planning for office floors.
Services
Architecture,
Interiors
Project Size
443,000 SqFt
Client
Boyer Company
Location
Salt Lake City, UT




