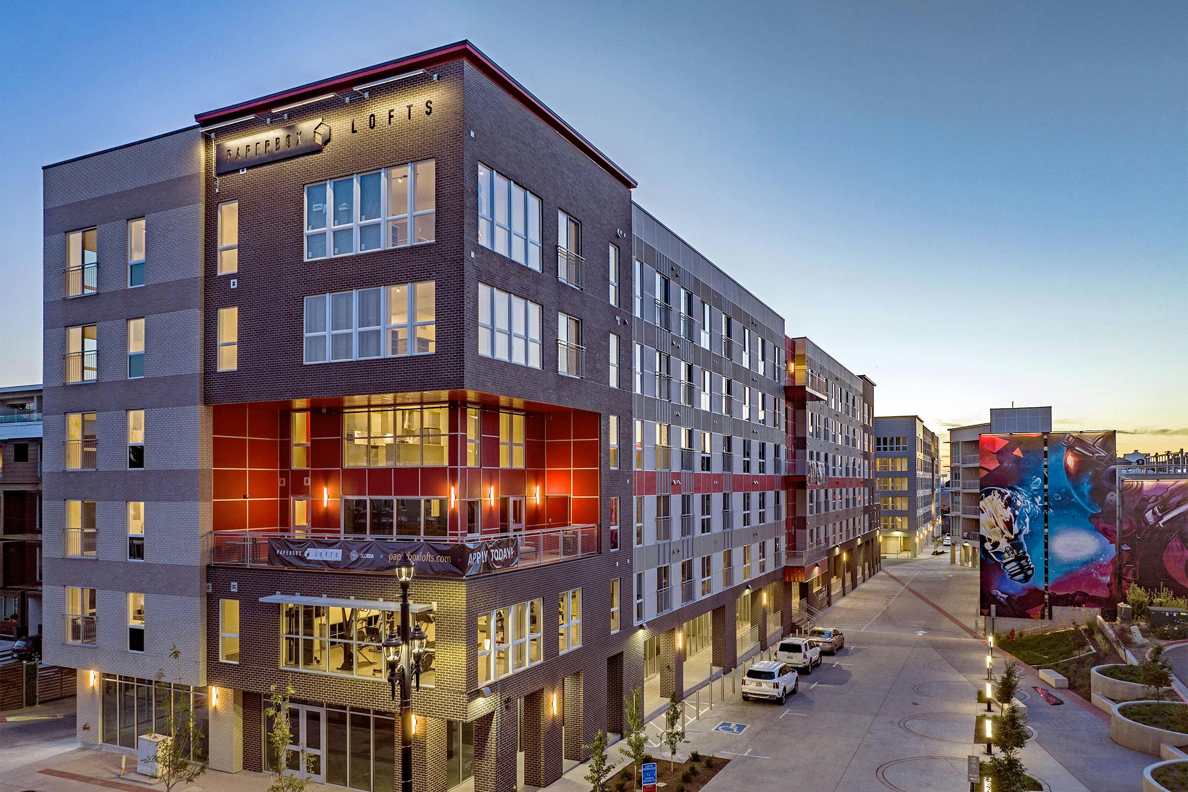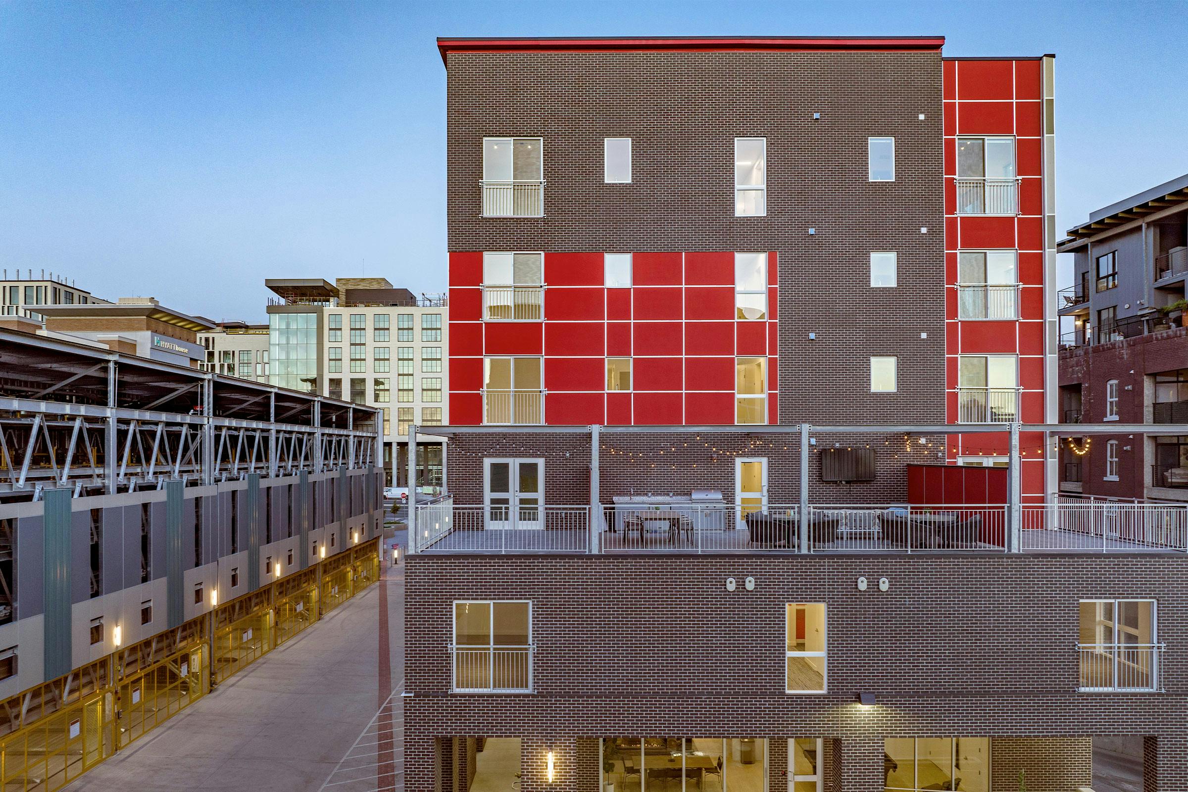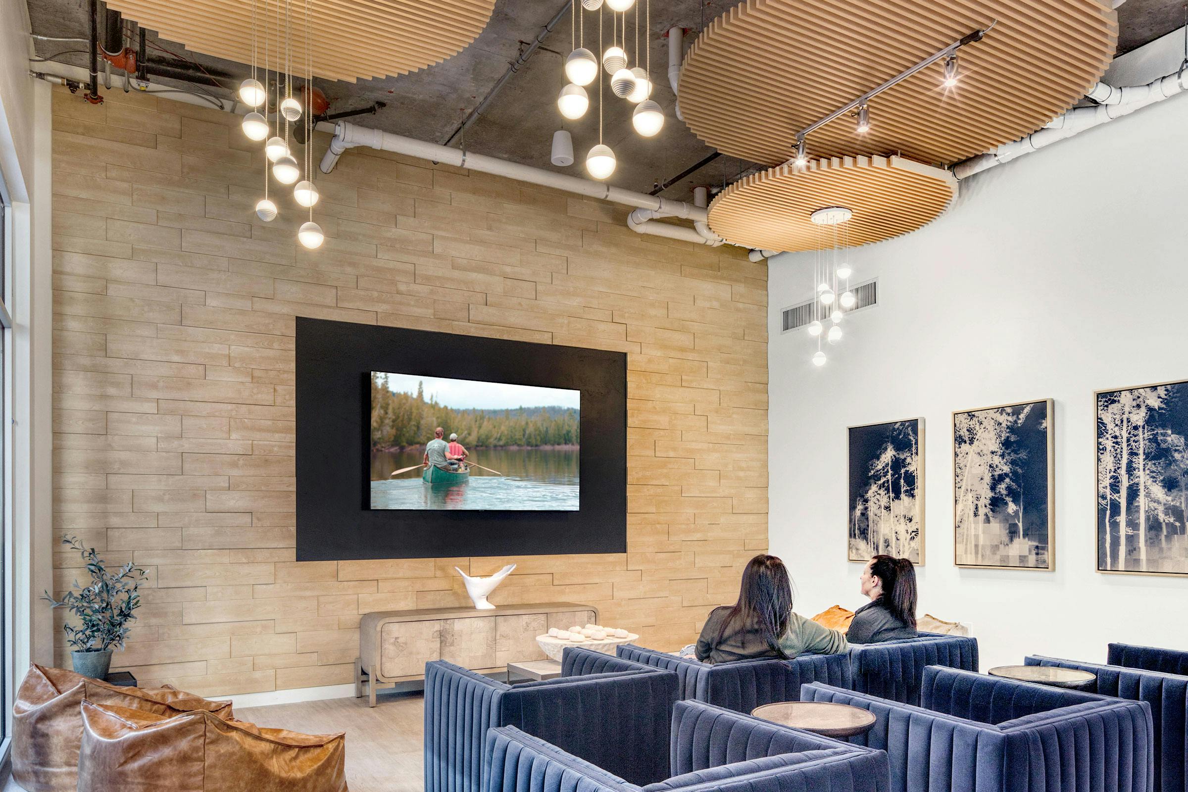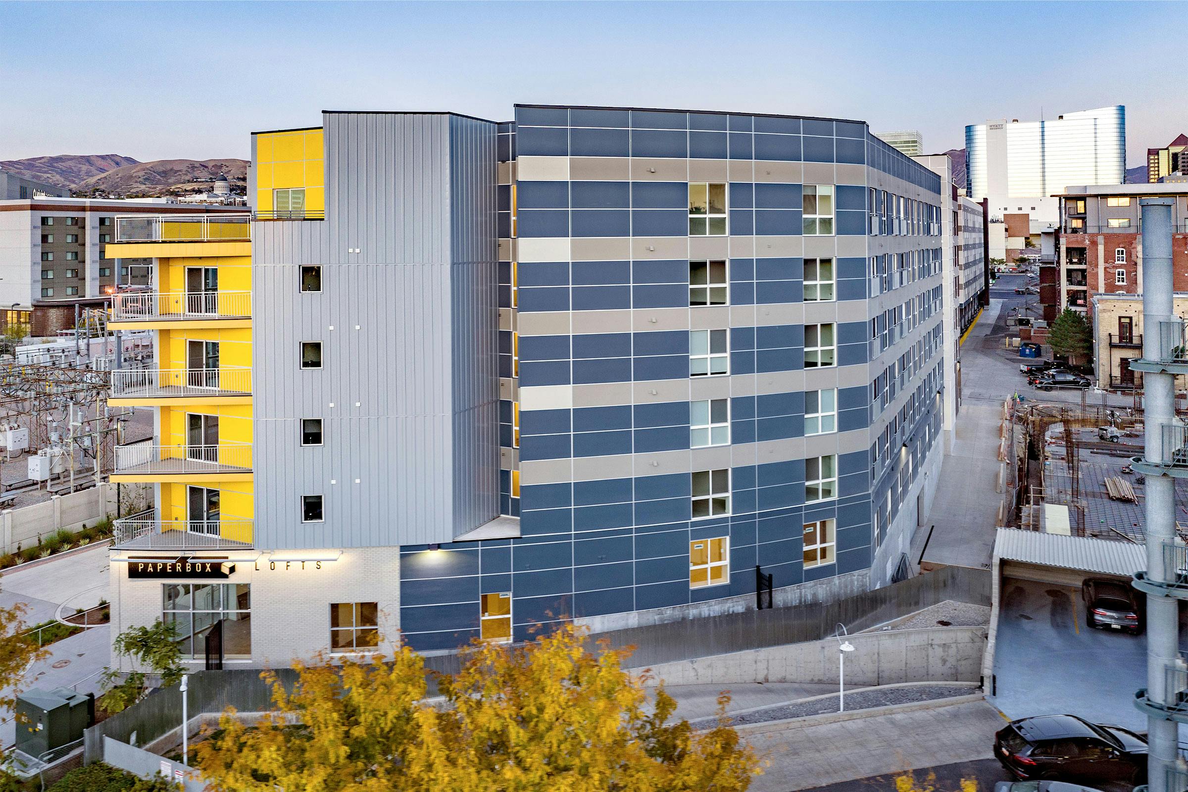Lofts that Lift Expectations

Paperbox Lofts
Completed: 2022
Paperbox Lofts (PBL) is a six-story, 195-unit multi-family complex located in the heart of downtown Salt Lake City. PBL was developed in conjunction with the Salt Lake City Redevelopment Association with a focus on pedestrian connections and amenities including a mid-block public thoroughfare. There is a mix of live / work units on the ground level, along with retail and community spaces. The exterior of PBL is unique among current multi-family projects going on in the city; a great deal of attention has been paid to how the façade interacts with the street, creating unique opportunities for distinctive units in those areas. There is a mix of studios, one-bedroom and two-bedroom apartment units located throughout the project. Building C provides unparalleled premium units that occupy the entire floor plate and come complete with an elevator that opens directly into the unit.
There are abundant exterior spaces to be enjoyed by the residents, including a rooftop sunset deck overlooking the Oquirrh mountain range and an elevated lounge connected to a see-and-be-seen amenity deck with views to the Wasatch. There is also an on-site fitness center and a large clubhouse with a common kitchen.
Paperbox Lofts will also feature Salt Lake City’s first freestanding and largest automated vehicle parking system. The level vehicle high system is fully automated and can allow parking of 102 vehicles in the space of 18 stalls.







