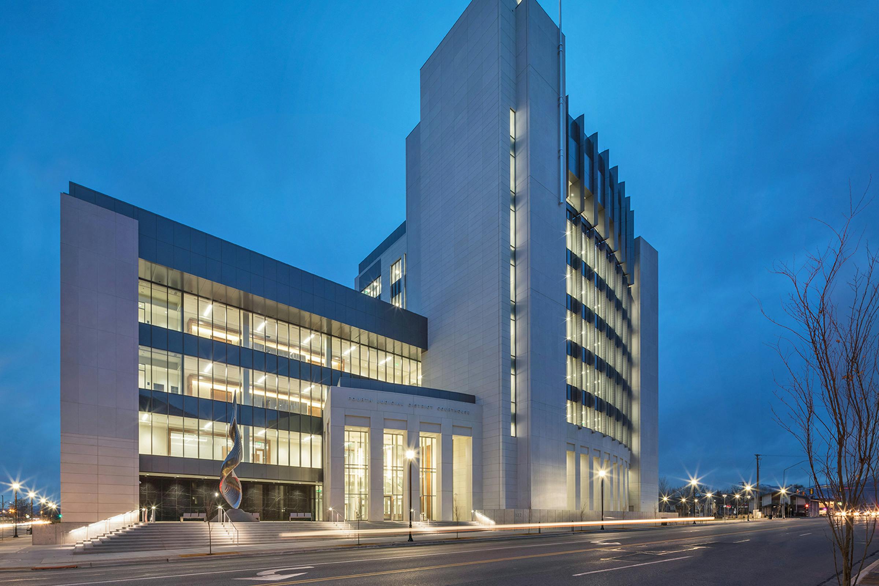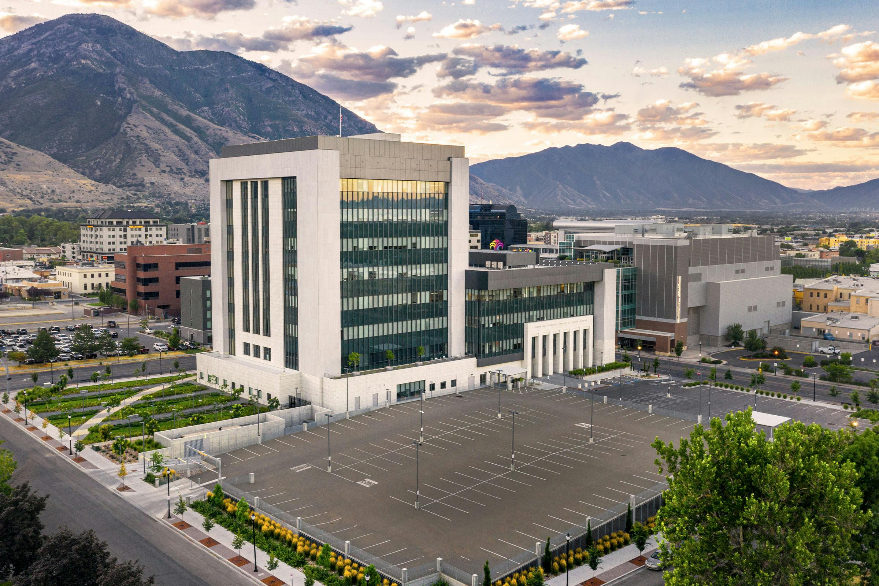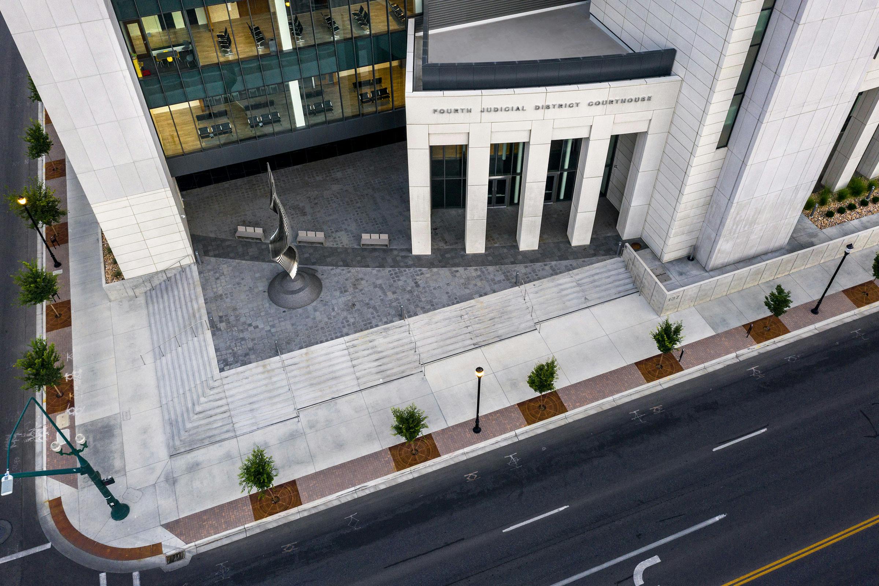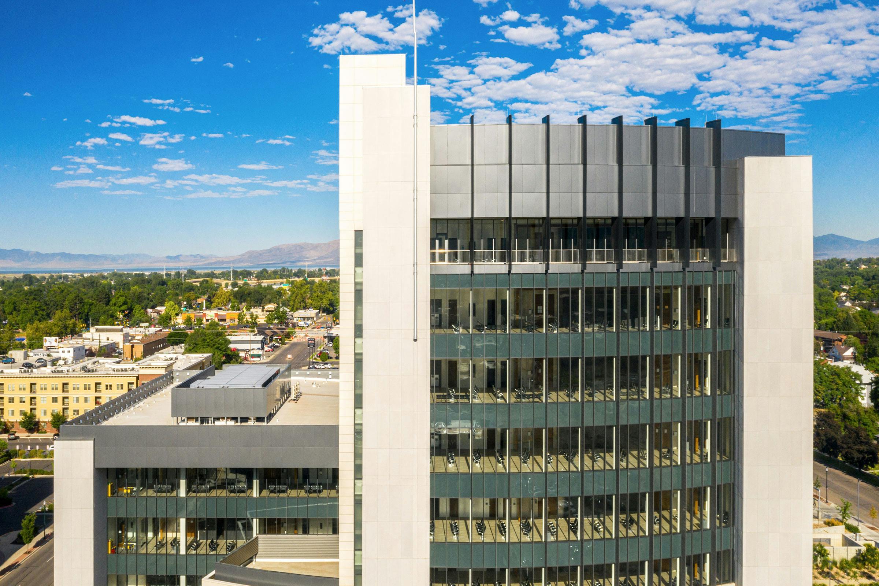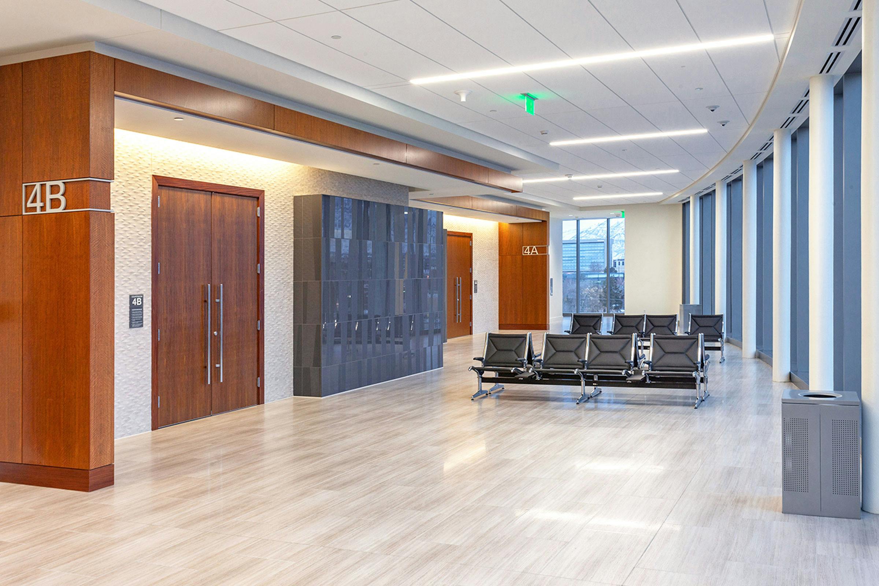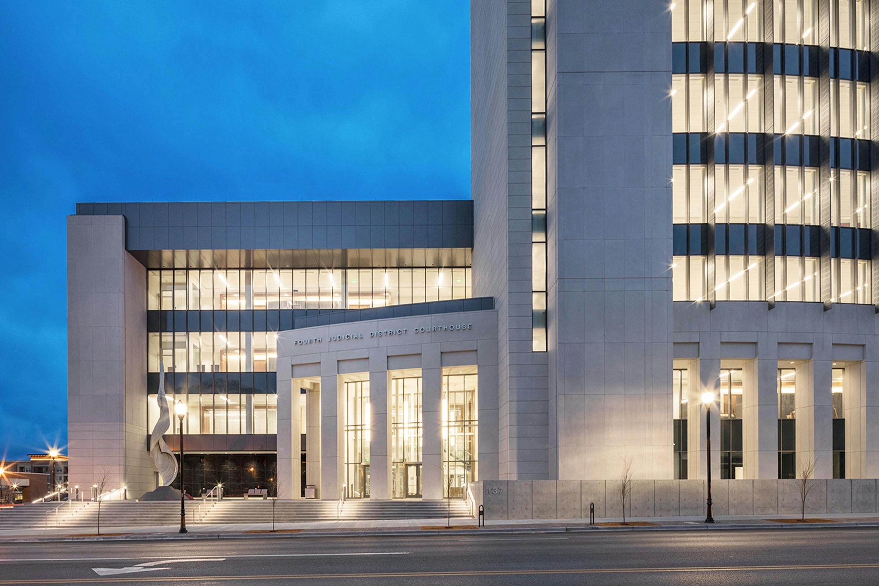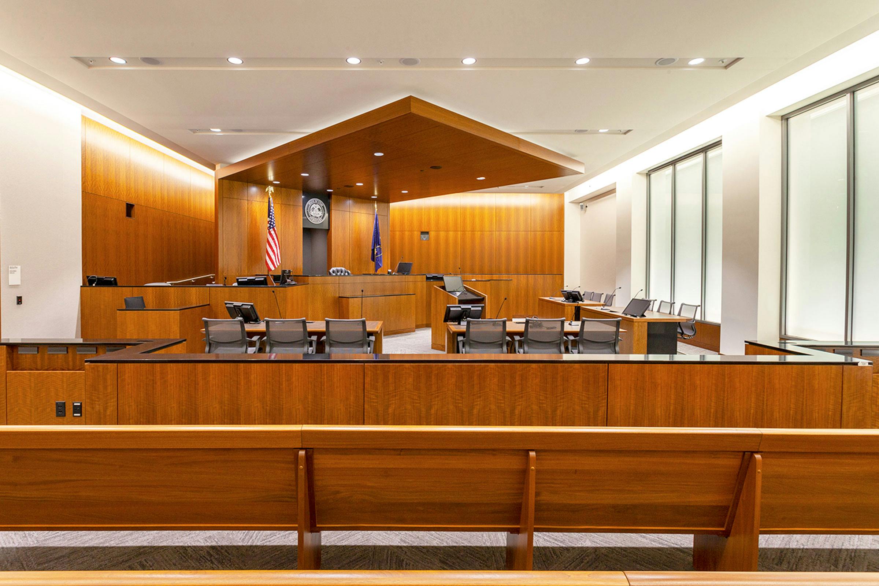Impactful and Immense
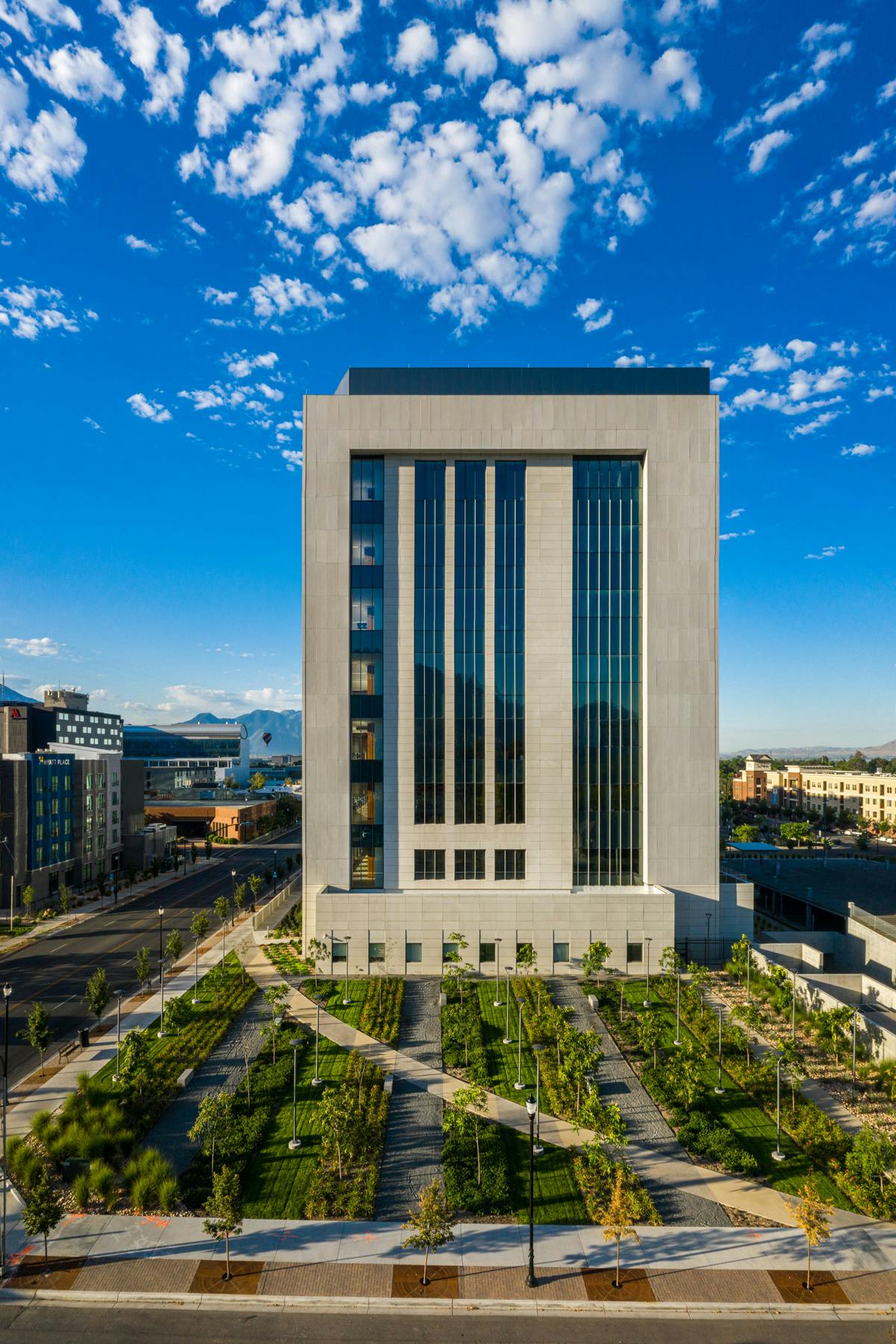
Provo Fourth District Courthouse
The Provo Fourth Judicial District Courthouse consolidates many of the judicial district’s existing entities under the roof of one facility. The building houses the district’s Juvenile and District court as well as many of the court’s support programs, such as the Guardian Ad Litem, Juvenile Probation, and Mediation Services. The building contains sixteen courtrooms over its eight floors with the possibility of expanding to a maximum build-out of twenty. Taking an entire city block, the courthouse has been positioned on its site to help define the urban context of downtown Provo and to allow for future growth and expansion. This new building helps support the goals of the Utah State Court by providing enhanced accessibility and security to the citizens and employees of the fourth district.
Visitors to the building will encounter a dignified building that conveys quality and the permanence and stature of the court. Clear circulation and the integration of daylighting were important goals of the design team. The building’s massing has allowed for daylight to reach a majority of the courtrooms through floor-to-ceiling windows which also take advantage of the region’s spectacular mountain views. The building’s staff benefit from a safer inmate circulation path, secure parking, acoustic separation of spaces, a fitness center, and the latest in-court technology which has been carefully integrated into the building by the design team. The Fourth Judicial Courthouse stands as an example of the importance we as a society place on justice. It is a facility that has been meticulously designed and constructed to serve its community for many decades to come.
Services
Architecture,
Planning
Project Size
229,163 SqFt
Client
Administrative Office of the Courts
Location
Provo, UT
