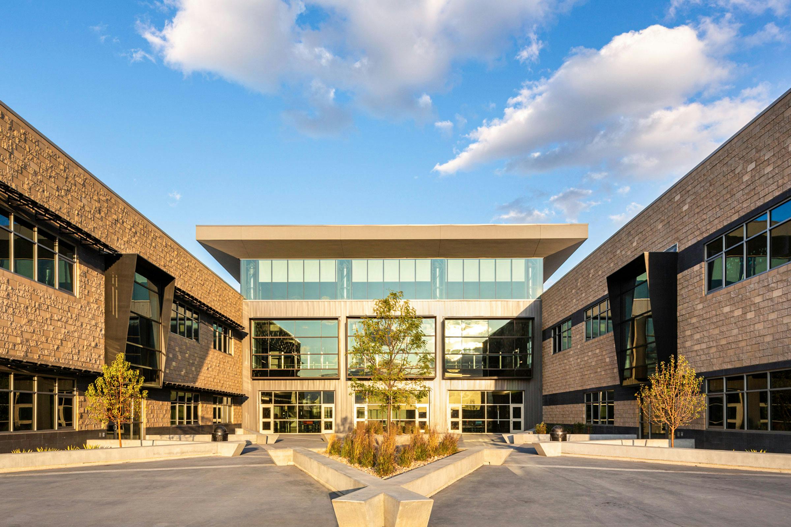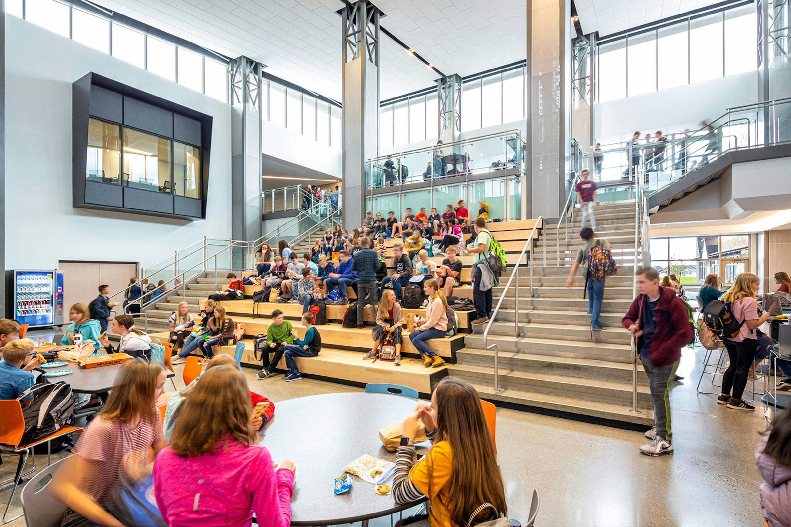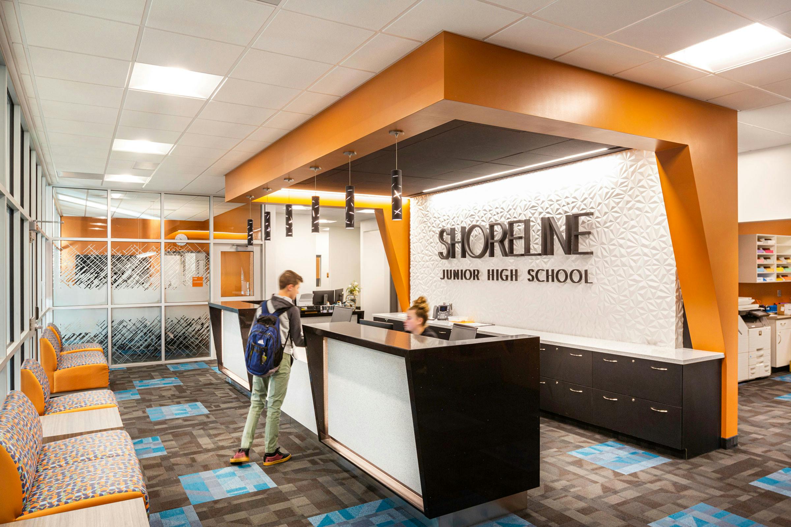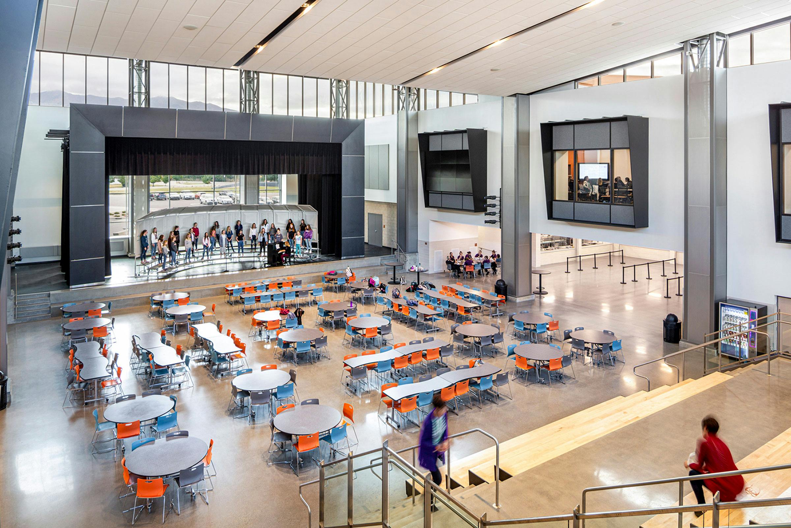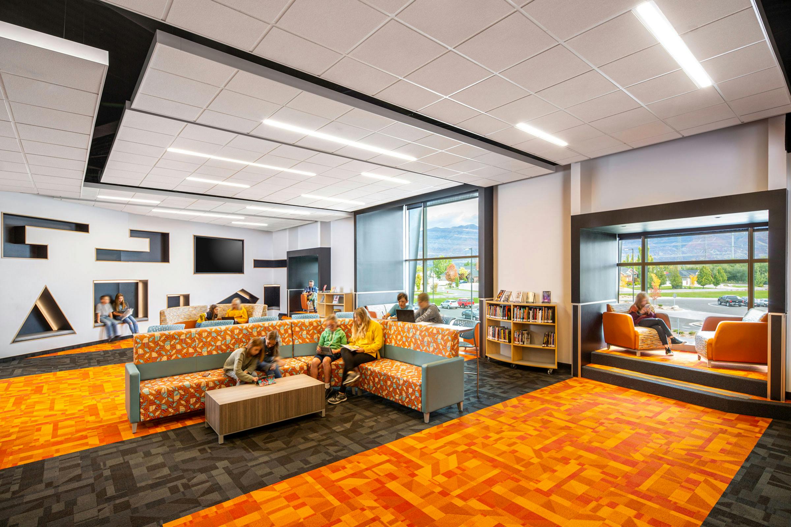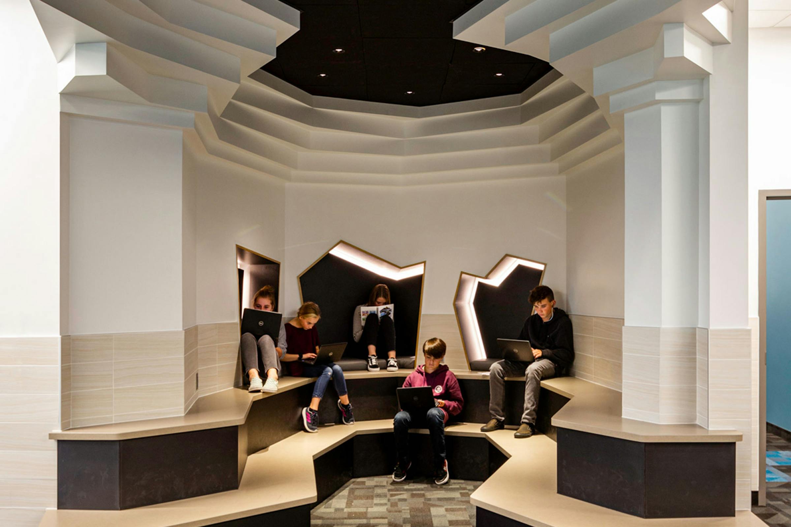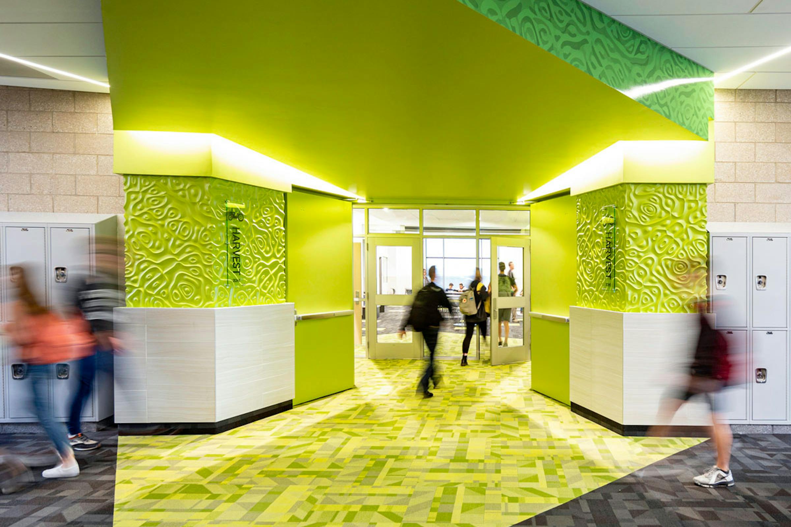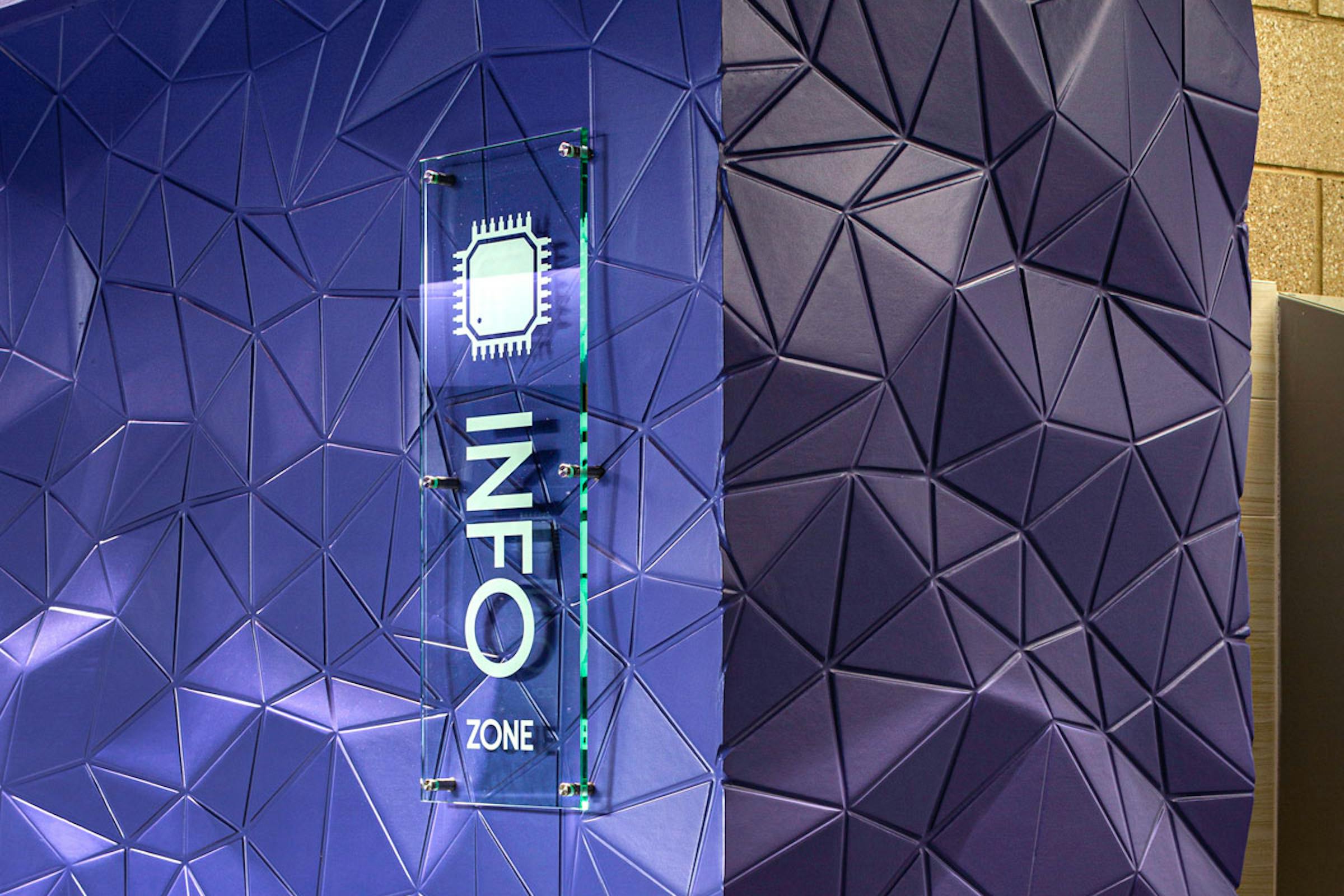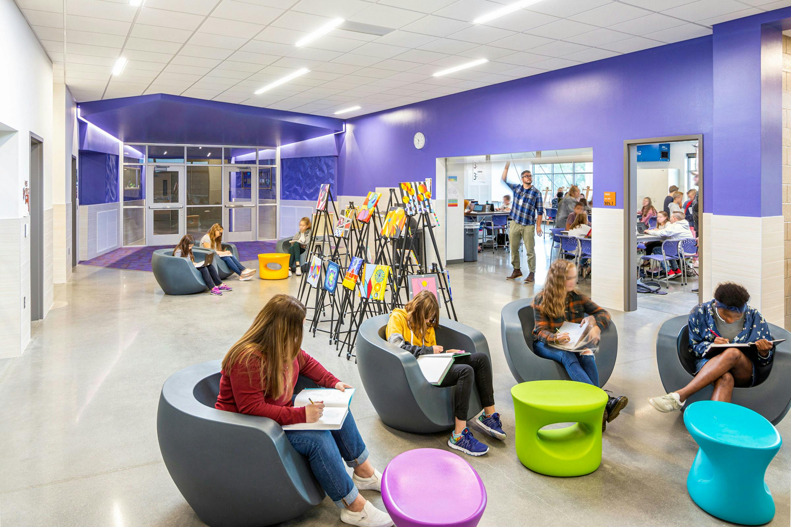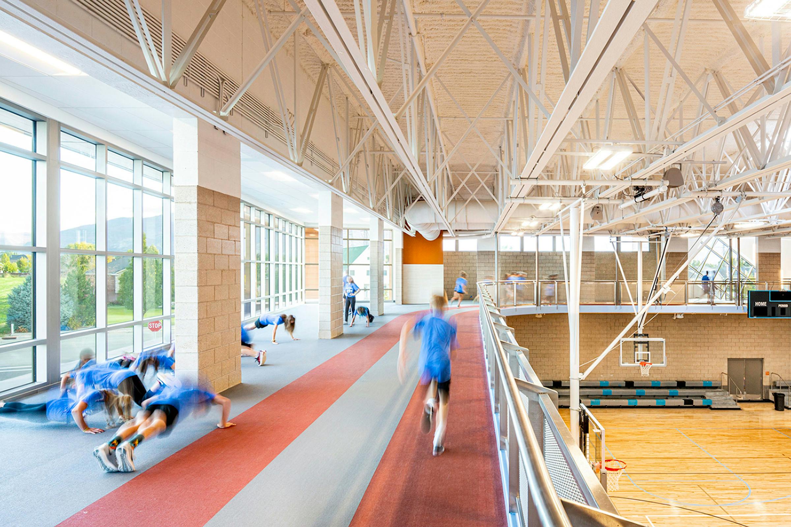We’re Curiosity-Driven. So We Create Places for Curiosity to Thrive.
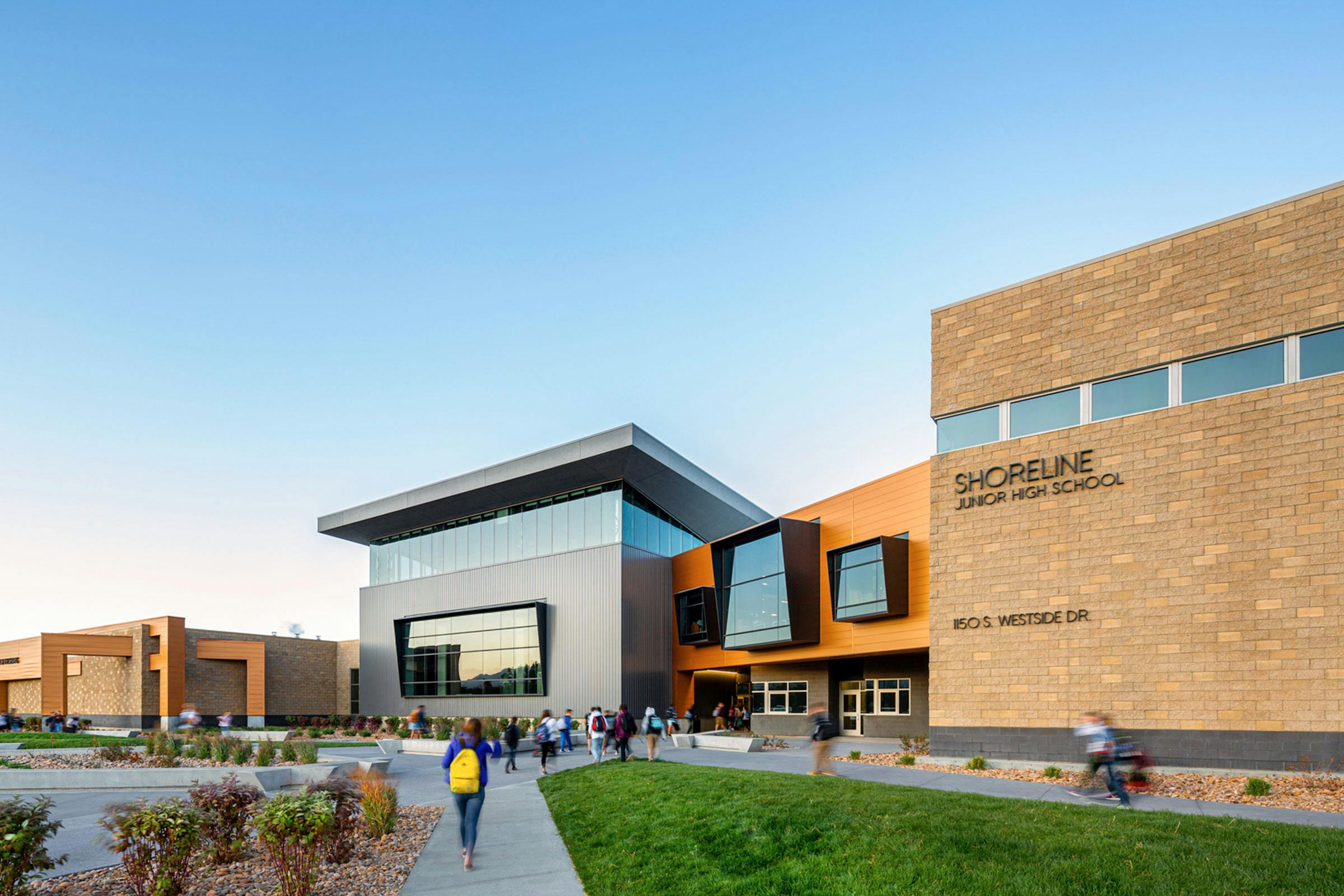
Shoreline Junior High
Shoreline Junior High School is the fourth in a series of an award-winning prototype. The school provides a state-of-the-art design that buffers middle school students from the stress and fragmentation associated with the typical junior high school experience. The key concept of the design is the organization of academic classrooms into grade-level specific, double-lobed academic learning suites, each surrounding and connected to a lively central collaboration space. These academic "houses" provide a highly flexible, open, and extremely visible environment for group collaboration, which fosters critical student-student and student-teacher relationships. The school is uniquely themed, with every learning suite providing a sense of personal identification and pride for the student. The theming also serves as a wayfinding device, provides exciting learning opportunities, and engages student interest. The theme for Shoreline Jr. High is “Connections,” celebrated both in the exterior design of the building and the interior detailing and signage. For Shoreline Jr. High, Layton City partnered with the District to build a large, double gymnasium as an amenity for the community. There is access to the large second-floor track for the community, as well.
Services
Architecture,
Interiors
Project Size
210,100 SqFt
Client
Davis School District
Location
Layton, UT
