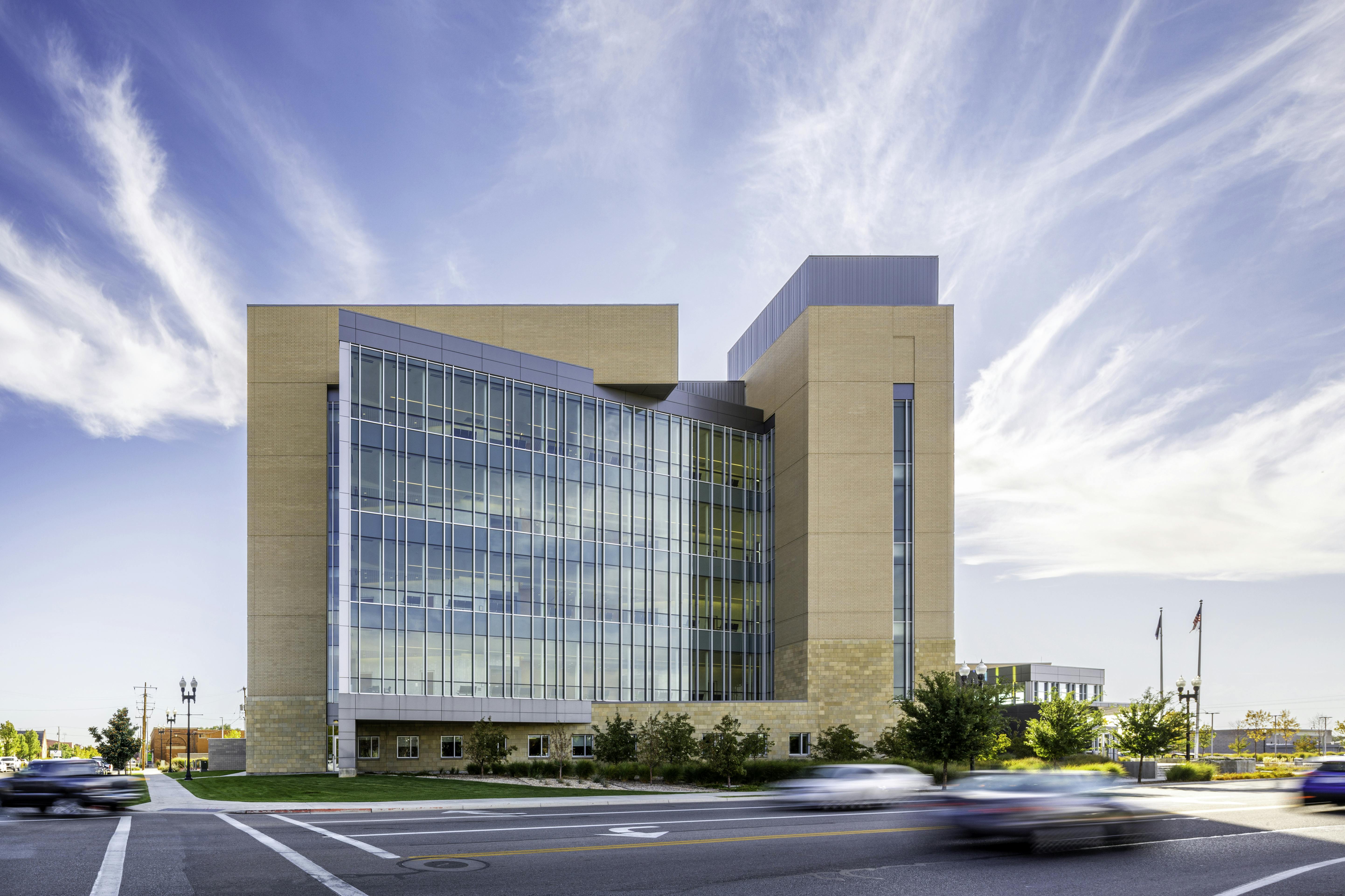Elevating Legal Landscapes with Innovative Design

The Second District Juvenile Courthouse
Completed: 2015
Replacing an aging, undersized, and insecure court facility, The Second District Juvenile Courthouse is a welcome addition to the Ogden skyline. Positioned in the developing north side of downtown, the building provides an anchor for future commercial development in this up-and-coming area.
The design utilizes the State of Utah court prototype, previously constructed in St. George, Logan, West Jordan, and Tooele. Distinguishing from earlier models, the courthouse features eight courtrooms distributing a courtroom set on each floor from the second to the fifth, promoting an efficient flow of legal proceedings and optimized space usage. The ground floor includes probation offices, clerical areas, mediation spaces, and support services, enhancing convenience and accessibility for visitors.
The courthouse showcases architecture that blends functionality with aesthetics. Its notable height enriches the Ogden skyline and promotes natural lighting in the courtroom spaces. Thoughtfully designed interiors ensure a safe, welcoming environment for juveniles, aiding rehabilitation and effective communication. This modern courthouse is a testament to Utah’s commitment to justice and youth welfare, successfully refining elements from earlier facilities and enhancing them with new technology to ensure a proficient and respectful juvenile justice system.






