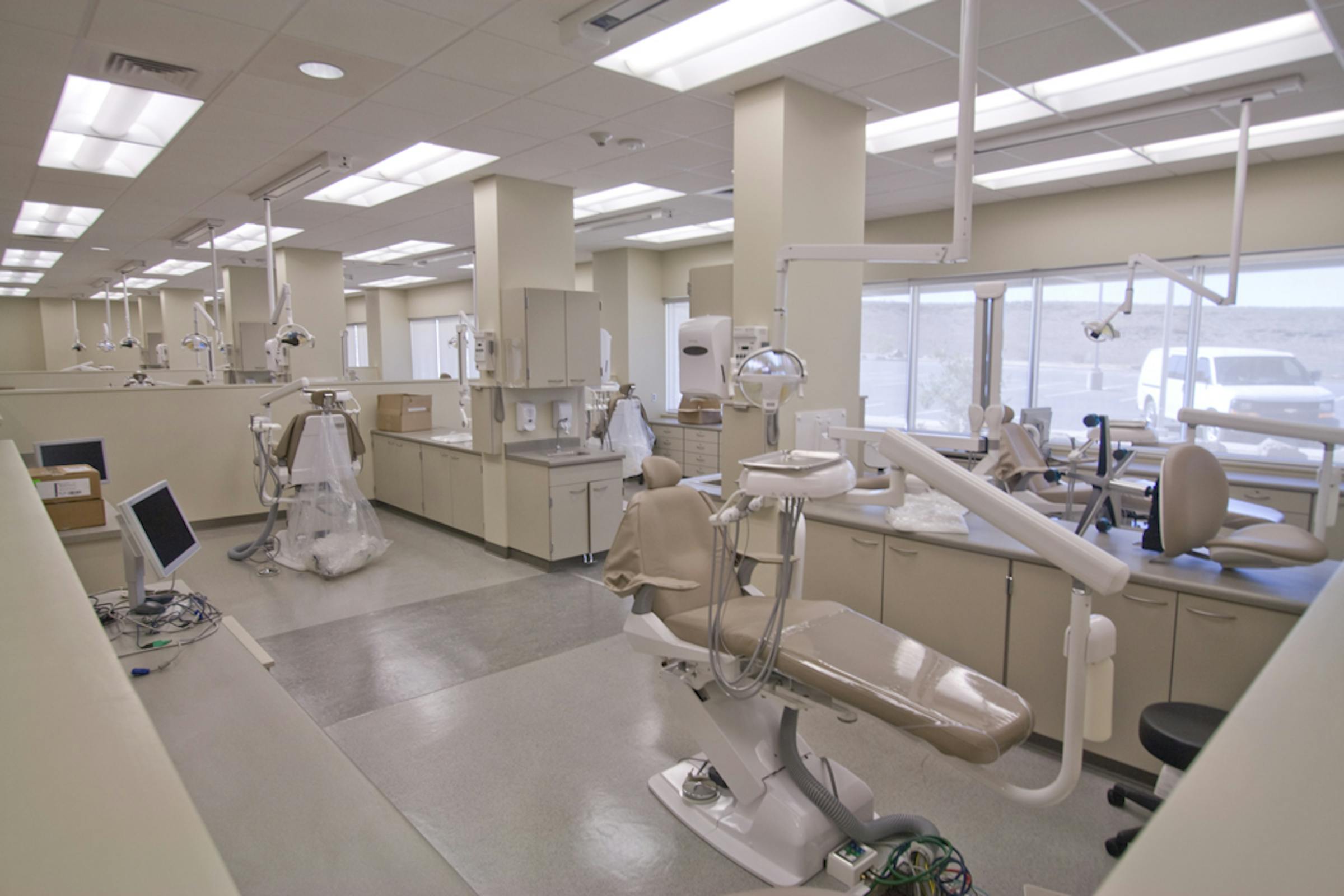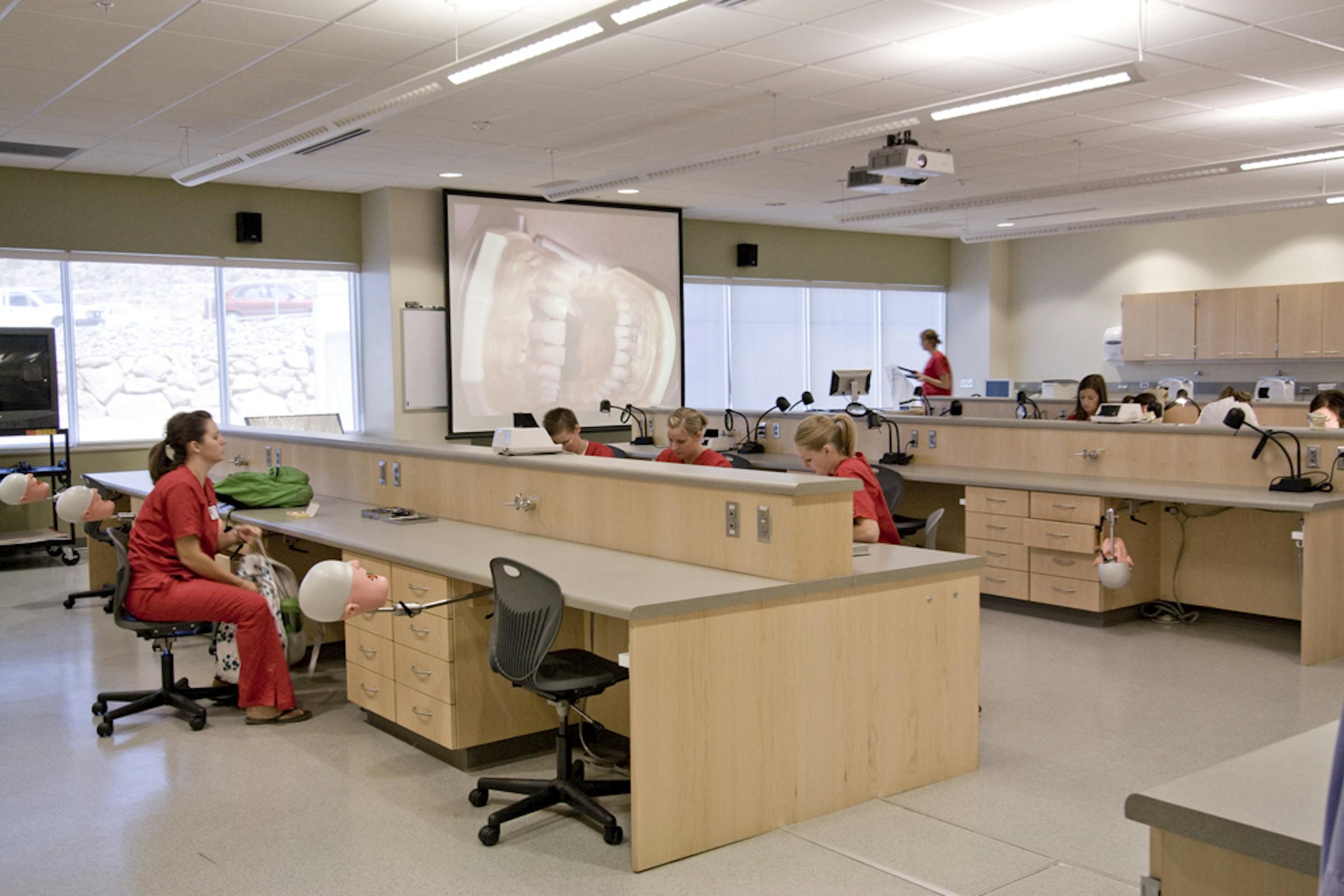Holistic Design Solutions for People to Thrive

Utah Tech University Taylor Health Science Building
This 3-story mixed-use facility contains several Health Sciences departments including Administration, Nursing, Medical Radiology, Respiratory Therapy, Dental Sciences, Surgical Technology, and Physical Therapy, Academic shared space, a 150-person lecture hall, a 65-person lecture hall, student lounges, and a small cafe. The entry lobby offers spectacular views while the attached communicating stair links all levels of the facility together vertically. The integration of usable outdoor space into the facility was critical. A winter/entry courtyard to the sunny south and a summer courtyard on the shaded north have been implemented into the design to offer more of a variety of student gathering spaces within the site. Alternate: The Taylor Health Science Building is a 3-story, mixed-use facility that includes nursing, medical radiology, respiratory therapy, dental sciences, surgical technology, physical therapy, academic shared space, a 150-person lecture hall, and student lounges. An entry courtyard to the sunny south and a second courtyard on the shaded north have been implemented into the design to offer more of a variety of student gathering spaces.
Services
Architecture
Project Size
SqFt
Client
Utah Tech University
Location
St. George, UT







