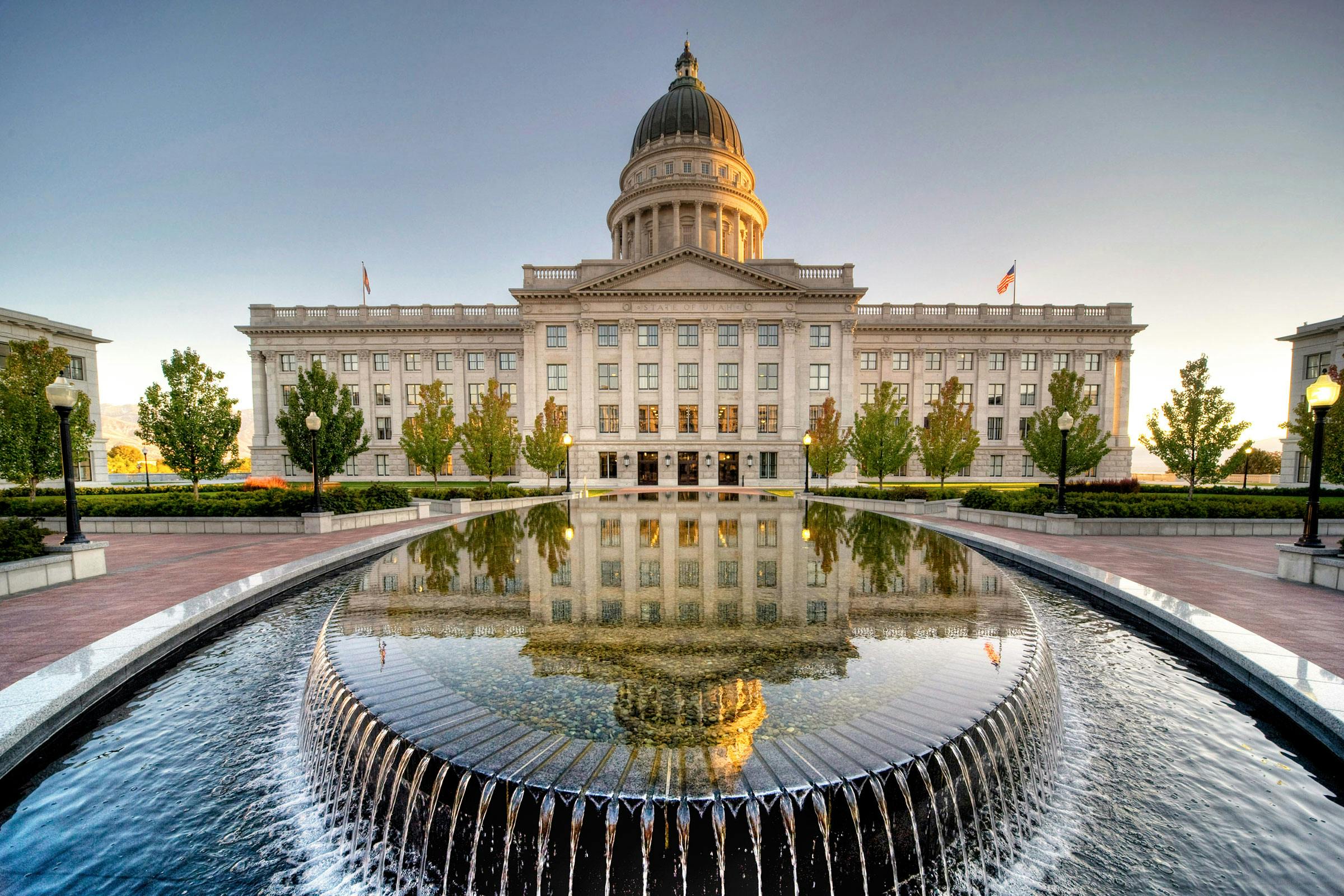Timeless and Time-Aware Restoration

Utah State Capitol Restoration
Completed: 2009
Restoring Utah’s most iconic building required balancing historic preservation with state-of-the-art seismic innovation. VCBO Architecture, as architect of record, led a team of engineers, consultants, and specialists through an extensive renewal of the State Capitol. The project introduced base isolation beneath the structure and a new protective podium to safeguard the dome and rotunda from seismic events. Exterior stone and terra cotta were reinforced, repaired, or replaced to meet seismic standards, while all mechanical, electrical, data, and communications systems were completely modernized.
The interior restoration focused on authenticity and longevity. Skylights were replaced, original spaces reopened, and historic colors and ornamentation carefully reestablished. The Capitol was divided into four restoration zones, connected to the East and West buildings through new below-podium tunnels. Guided by rigorous research into historic drawings, photographs, and construction records, the design team combined careful investigation with modern engineering solutions — ensuring the Capitol remains both a symbol of Utah’s heritage and a resilient landmark for future generations.







