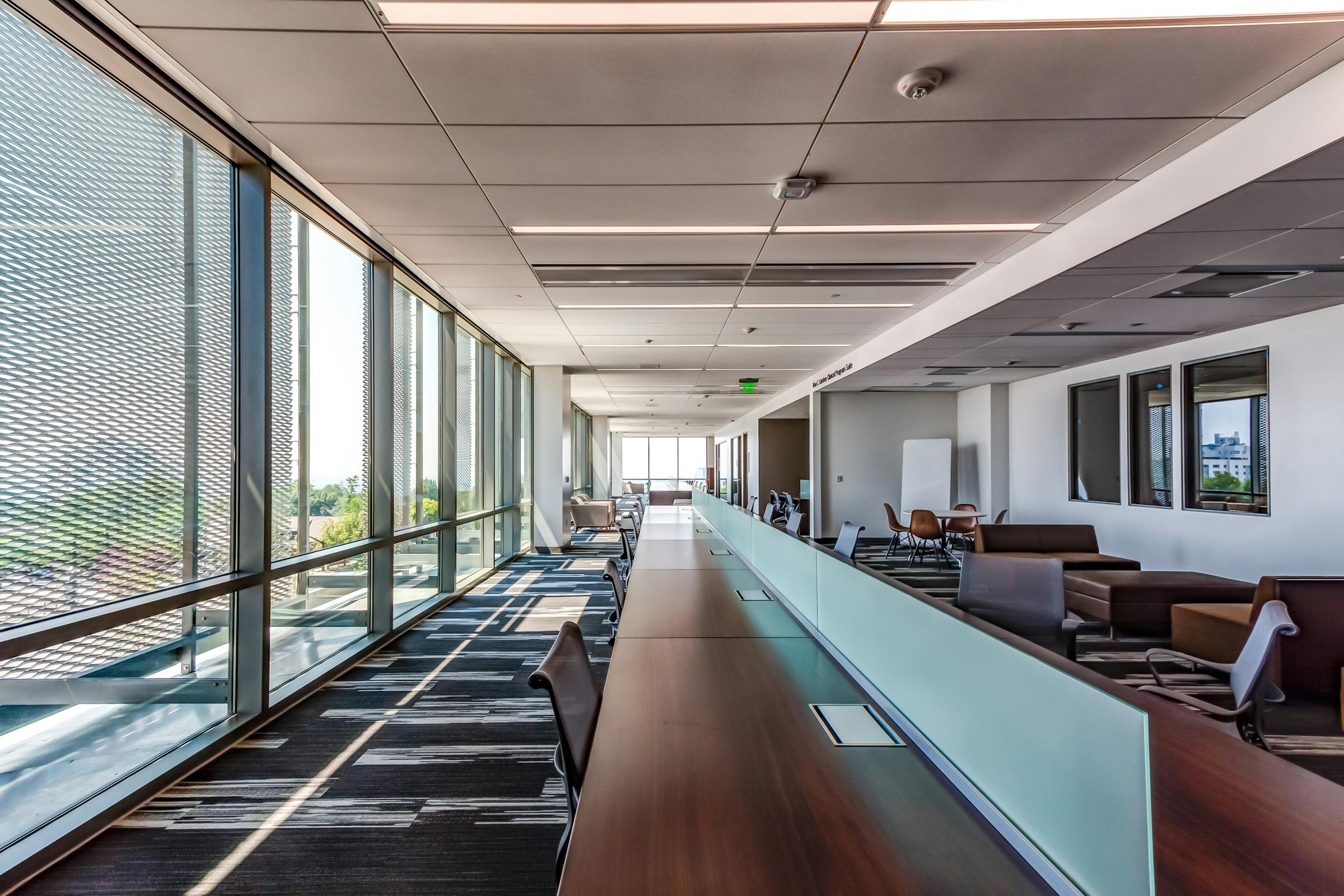Architecture for Student-Focused Learning Environments

University of Utah Quinney College of Law
Completed: 2015
The S.J. Quinney College of Law is a distinctive building that expresses the dynamic programs, student-centric approach to learning, commitment to public service and focus on environmental stewardship. The VCBO | SmithGroupJJR team was engaged in 2009 to complete the pre-programming process. Following this early study's success, the team continued into programming and designing for the new facility.
The interior spaces include ample collaborative student study spaces, flexible centers to enable and promote innovative legal research and integrated study opportunities, as well as generous community and event spaces to facilitate the thousands of community-oriented events held by the college each year. Access to technology, a student study area with a kid's playroom, and proximity of students to faculty all aid in improving engagement and interaction for all building users. The site and building were designed for equal experiences for all visitors, regardless of abilities. The public-facing library is located on the first floor, most accessible to the regional transit systems. The elevators open on both sides to minimize disruption for those with limited mobility and the accessibility garden provides a comfortable path to travel east-west and access the heart of campus. The college is also optimally located at the southwest of the University of Utah, a key gateway to the campus and a welcoming plaza for building and campus visitors.
A LEED Platinum building, the law school integrates one of the first greywater reuse systems, titanium dioxide-infused concrete, and glass designed to reduce bird impacts. The S.J. Quinney College of Law is a sustainable beacon for the University and the broader community. It is a striking home for the college and a robust addition to both the University of Utah and the State of Utah.
Services
Architecture,
Interiors
Project Size
155,800 SqFt
Client
University of Utah
Location
Salt Lake City, UT


—





